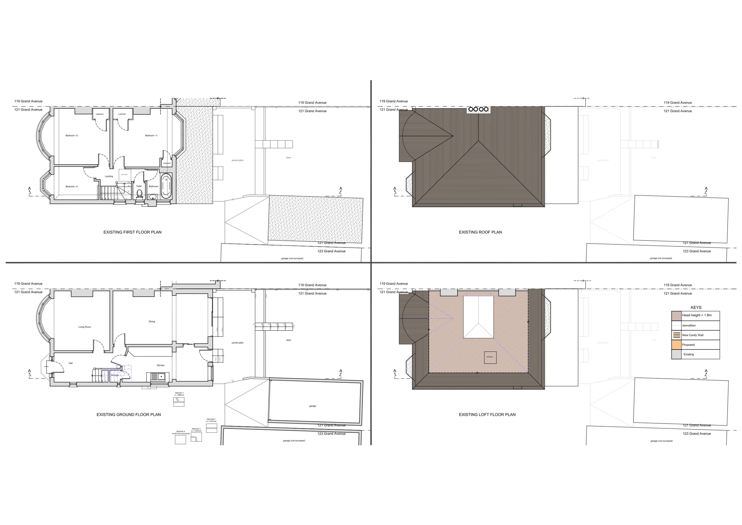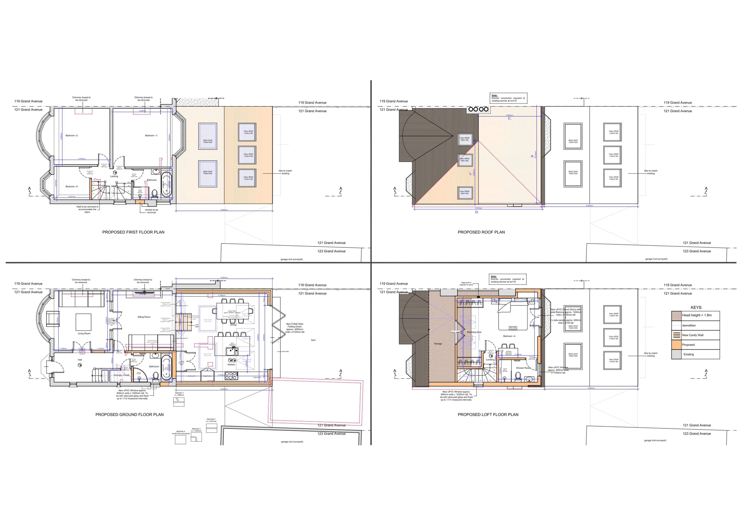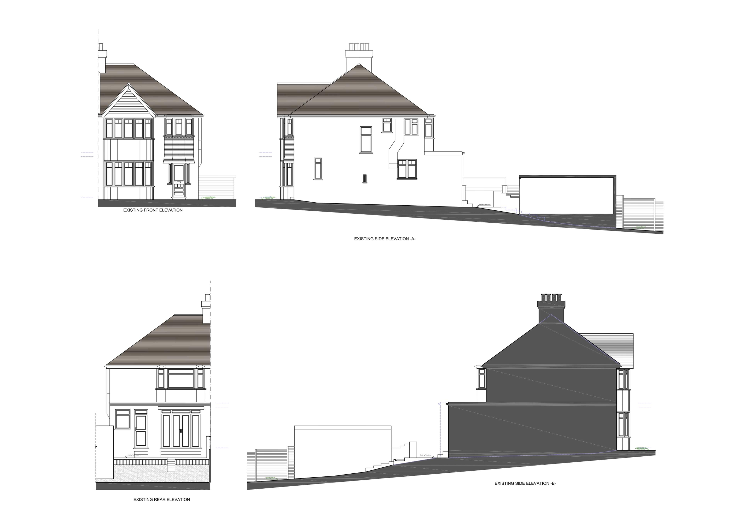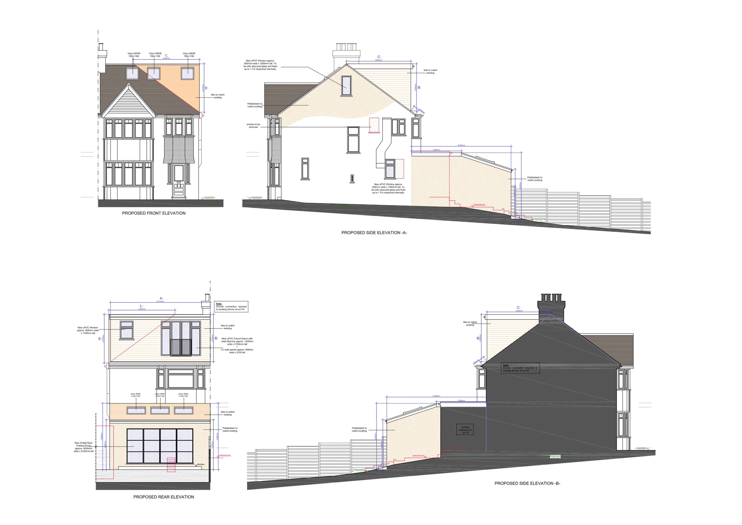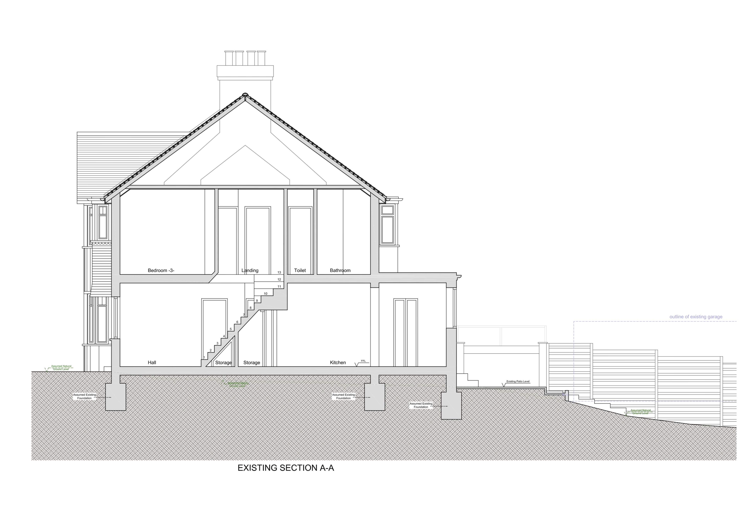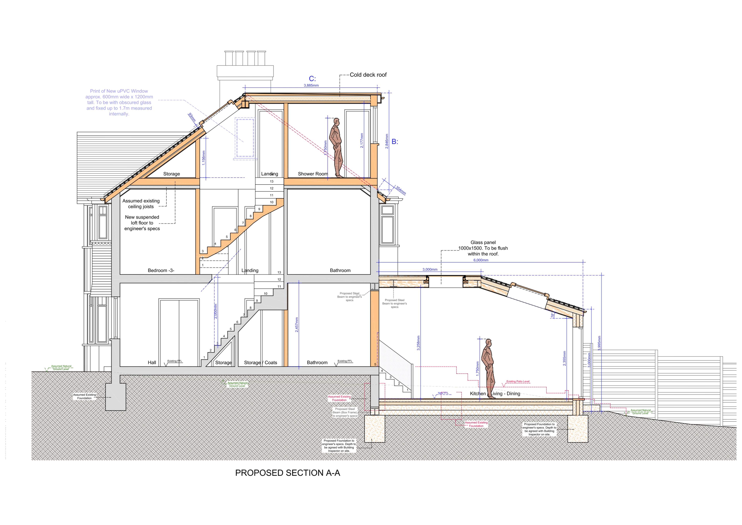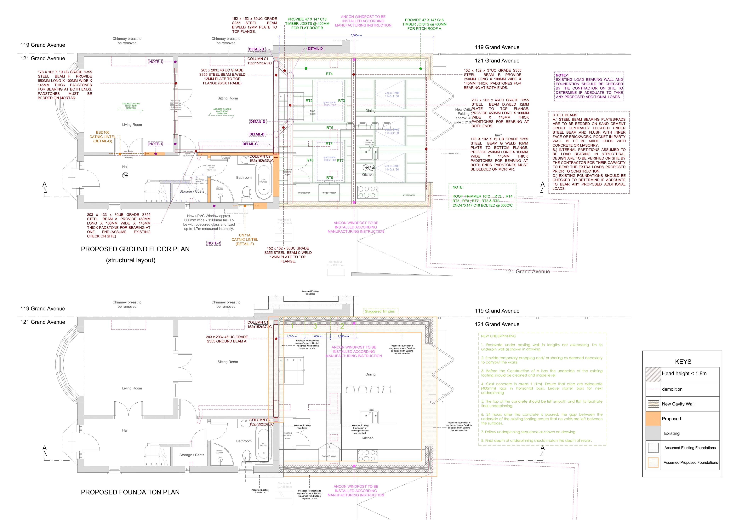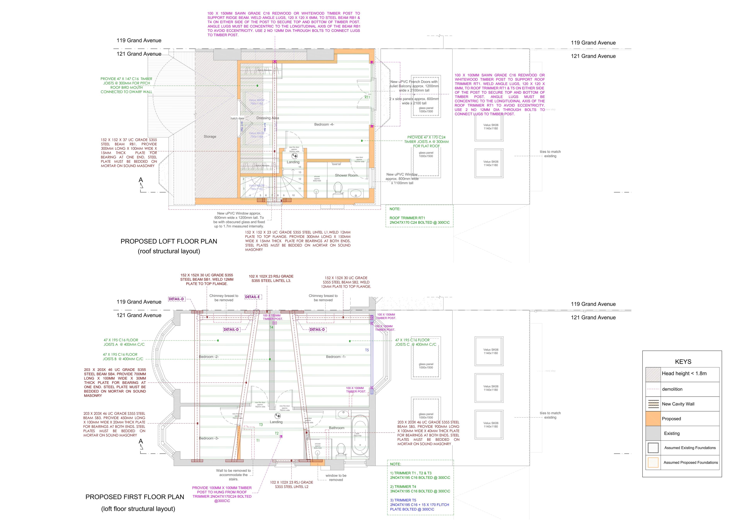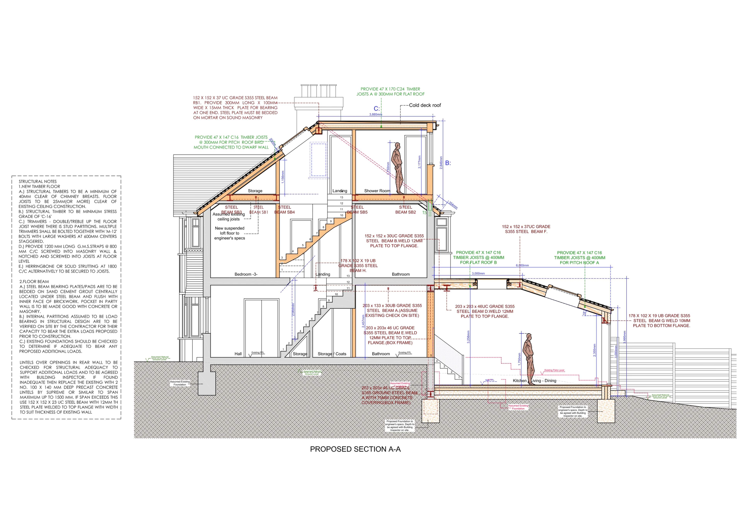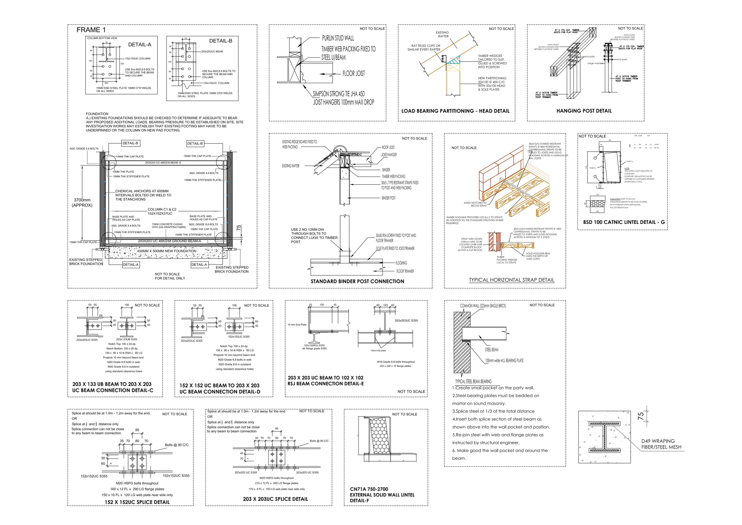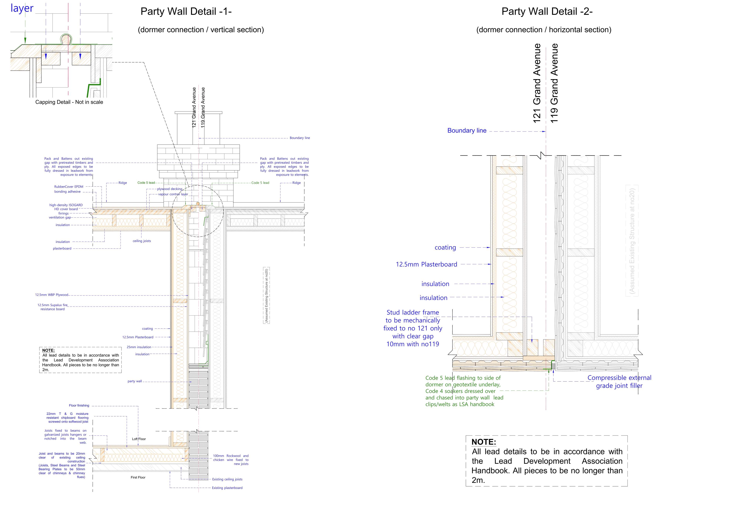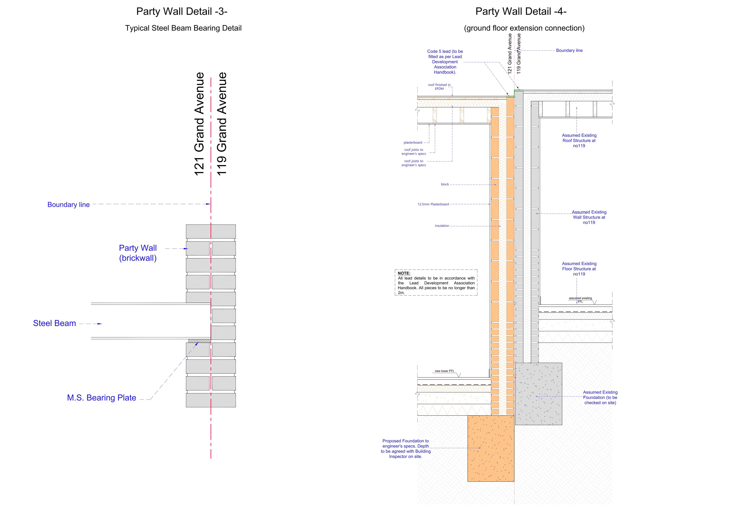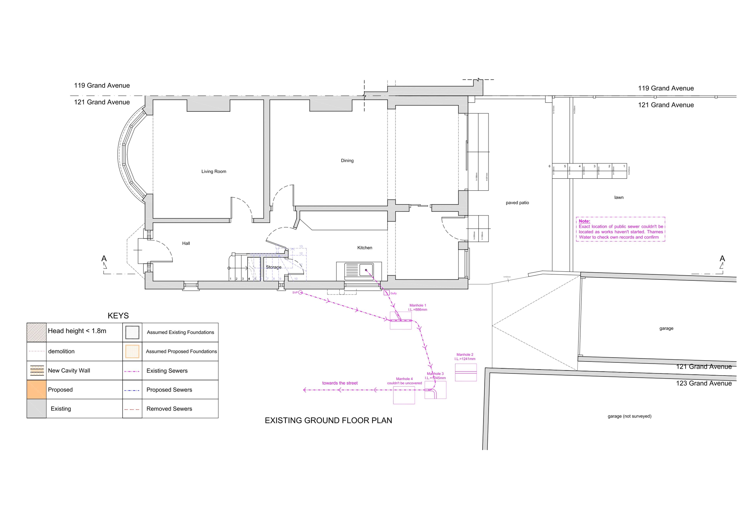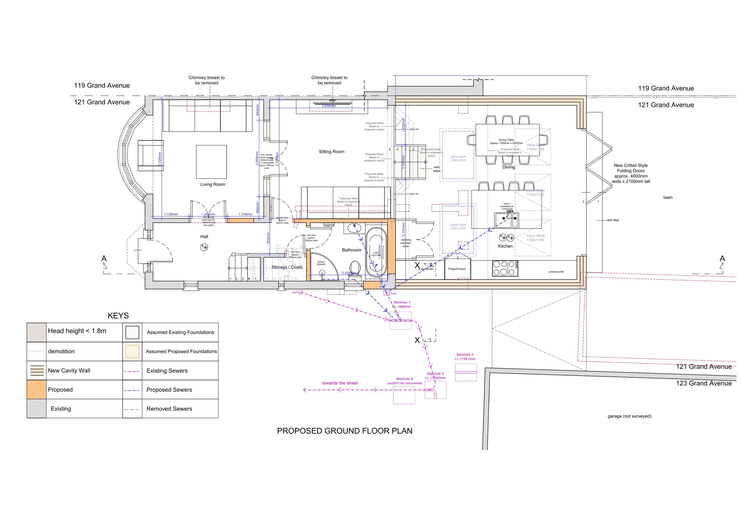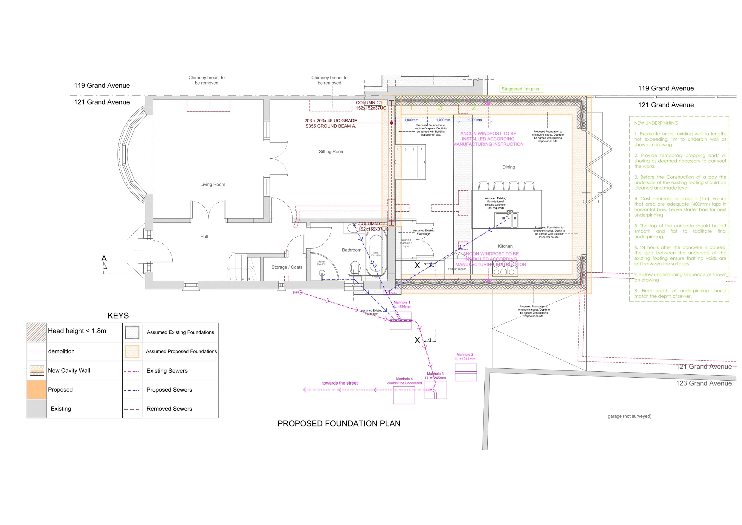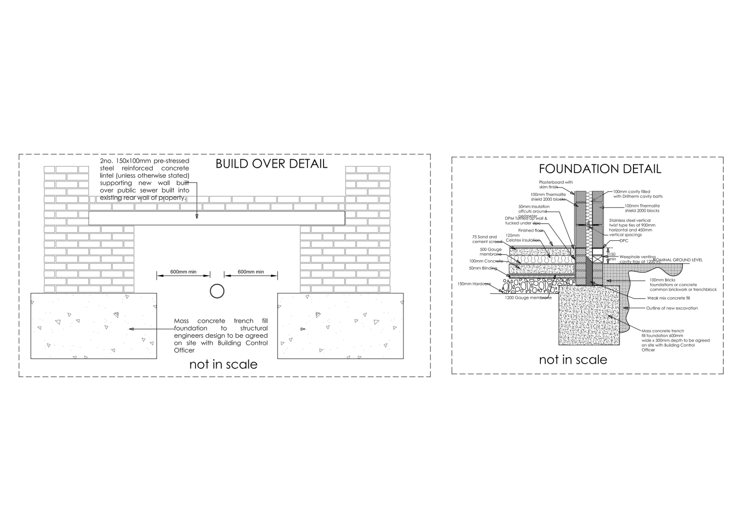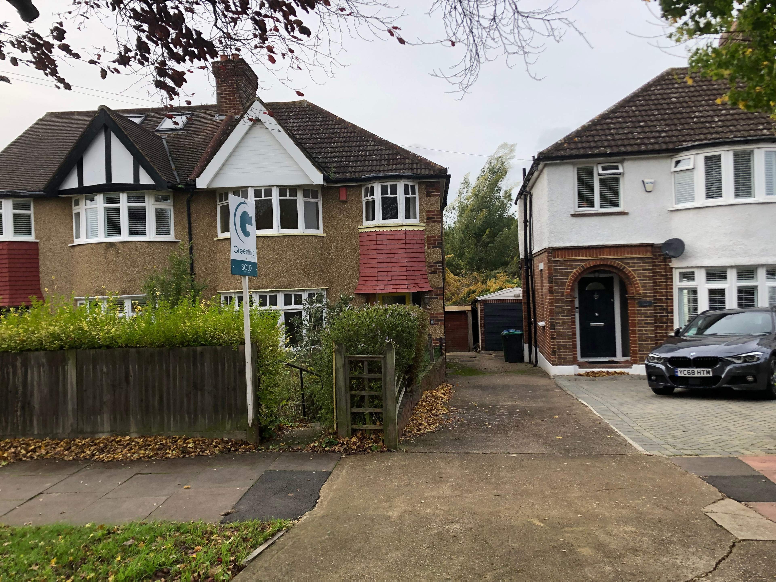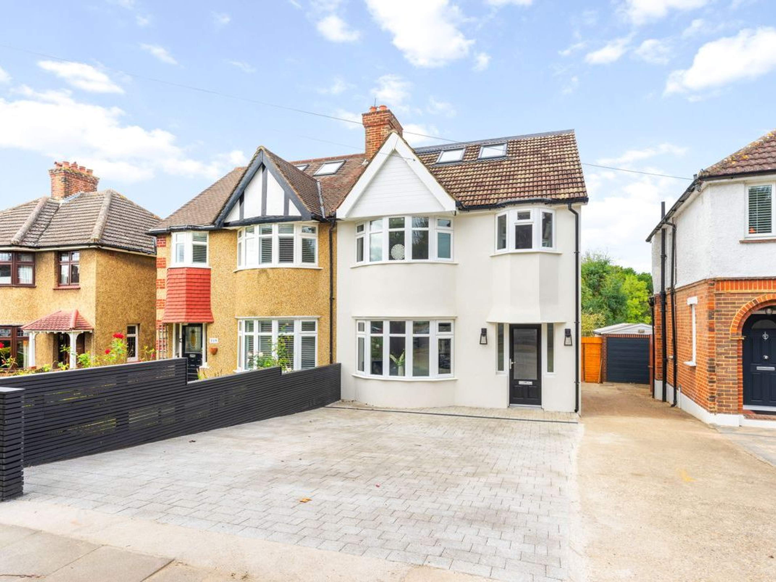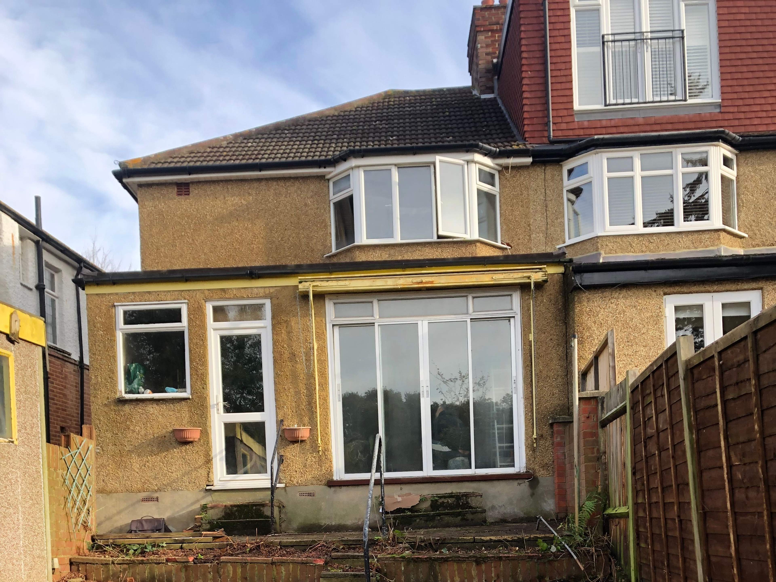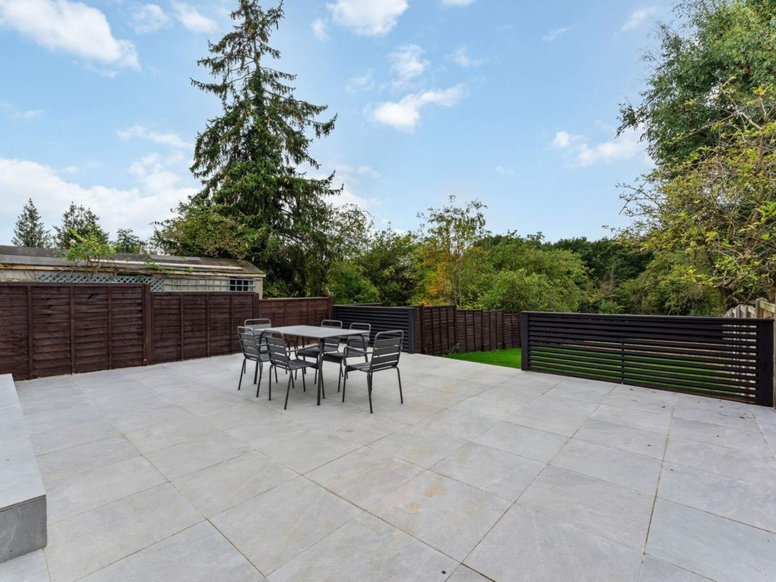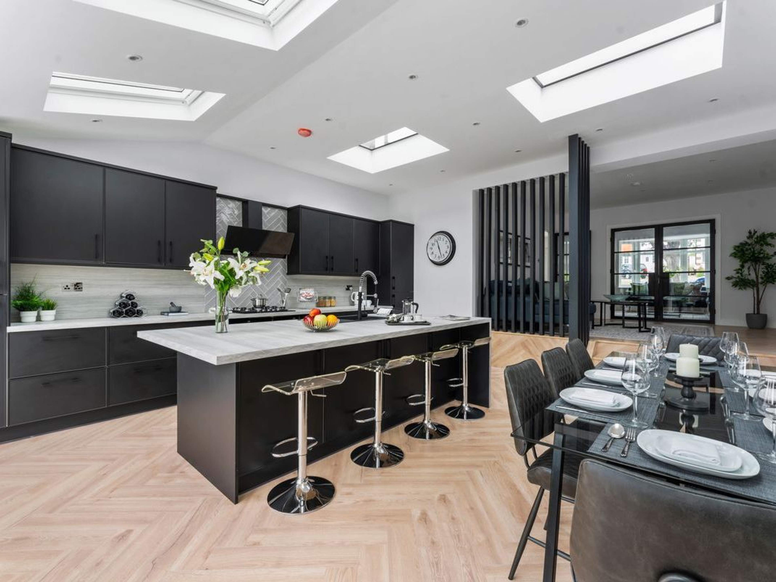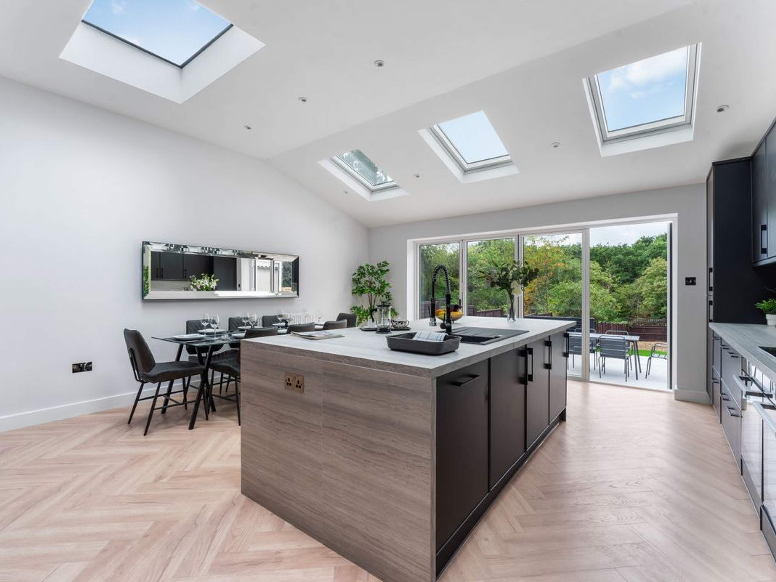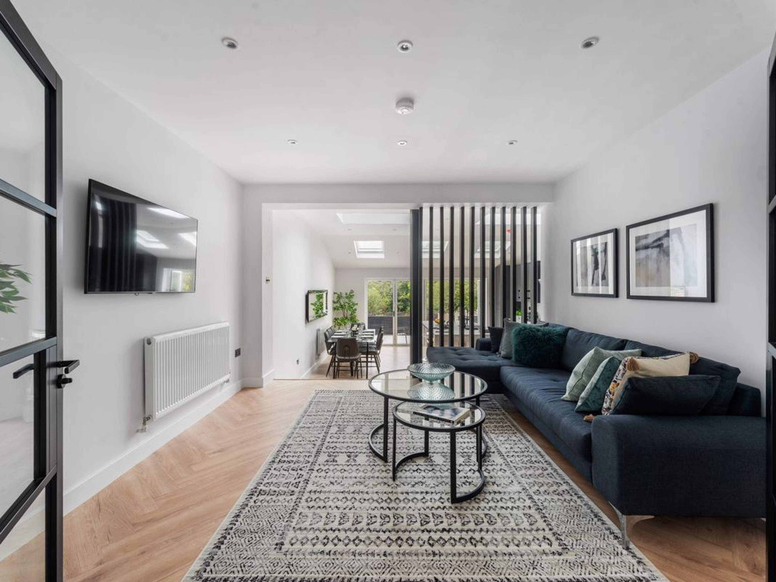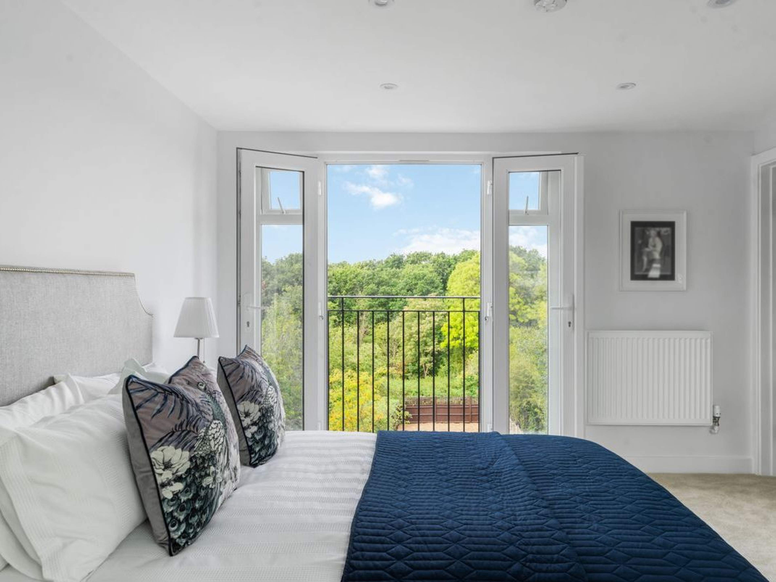121 Grand Avenue, Surbiton, Kingston, KT5
Project details
Private residence involving a hip to gable and rear dormer loft conversion as well as a single storey rear extension to provide more space and better leaving conditions to the occupants.
Tasks carried out: - Measured and Photographic Survey - Produce existing and proposed plans, sections and elevations - Obtain relevant planning permissions from the Local Authority - Production of building regulations drawings as well as technical drawings for Party Wall Purposes, Building Control and Thames Water.
Date | 2022 |
Status of the project | Completed |
Tools used | AutoCAD |
Planning Drawings
Existing Floor Plans
Proposed Floor Plans
Existing Elevations
Proposed Elevations
Existing Section A-A
Proposed Section A-A
Construction/Bregs Drawings
Proposed Section A-A (STRUCTURAL)
Proposed Structural Details
Structural Details for Party Wall Award Purposes
Thames Water Application Drawings
Results
The project was carried out smoothly. All permissions were obtained in time and the homeowners were able to commence the works in the pre-agreed date with their contractor.
Front Elevation (before)
Front Elevation (after)
Front Elevation (before)
New Patio / Rear Garden (photo taken by Estate Agency's website)
New Kitchen-Dining Area (photo taken by Estate Agency's website)
New Kitchen-Dining Area (photo taken by Estate Agency's website)
New Living Room (photo taken by Estate Agency's website)
New Loft Bedroom (photo taken by Estate Agency's website)
Front Elevation (before)
Front Elevation (after)
Front Elevation (before)
New Patio / Rear Garden (photo taken by Estate Agency's website)
New Kitchen-Dining Area (photo taken by Estate Agency's website)
New Kitchen-Dining Area (photo taken by Estate Agency's website)
New Living Room (photo taken by Estate Agency's website)
New Loft Bedroom (photo taken by Estate Agency's website)
