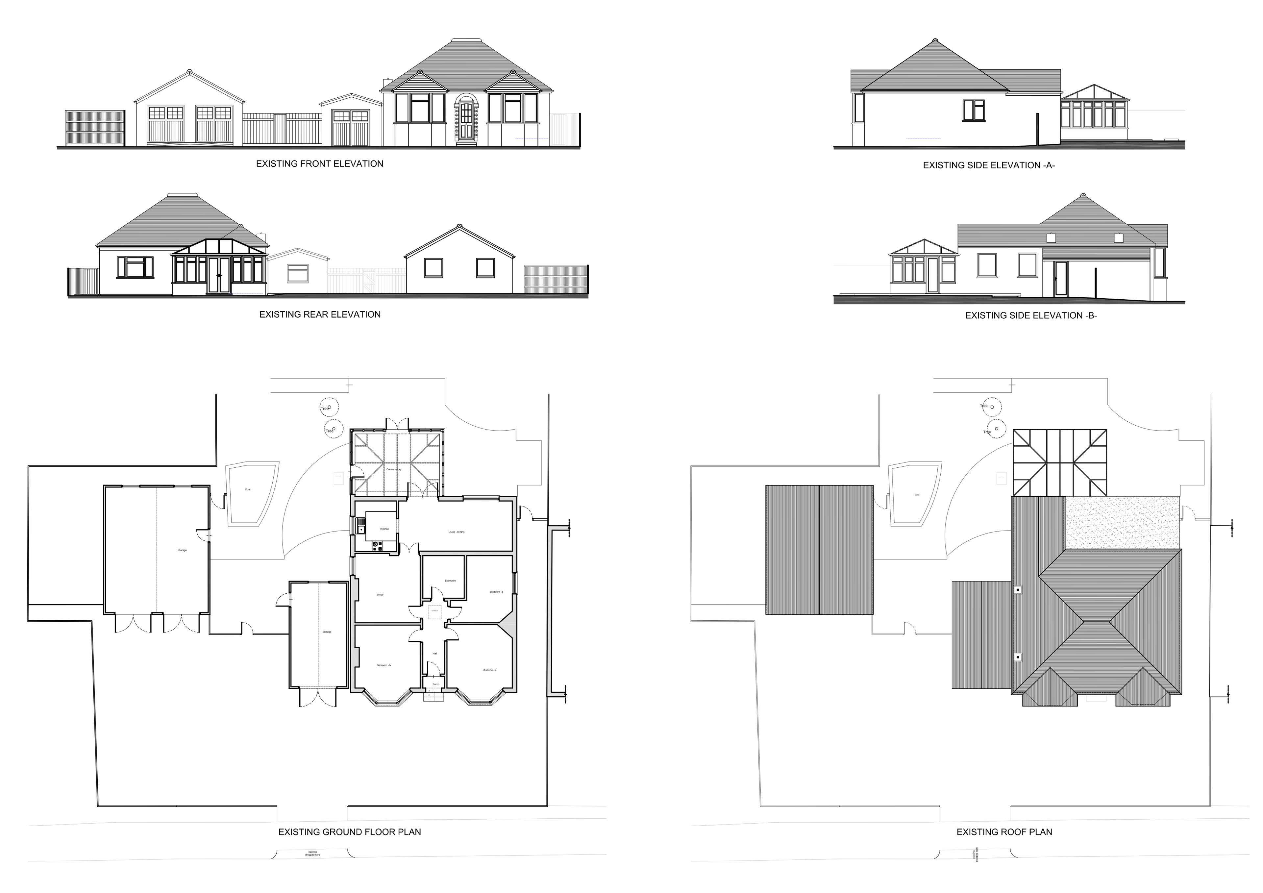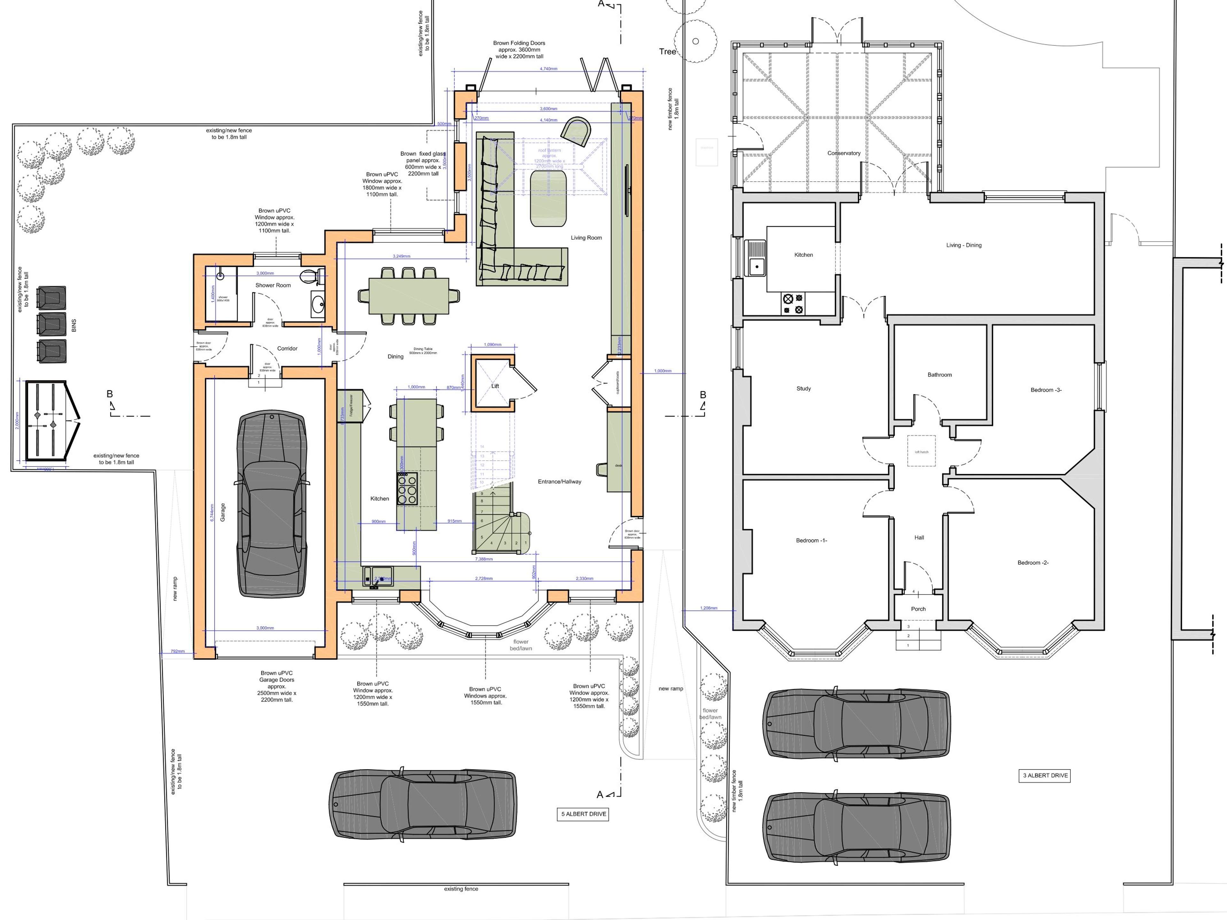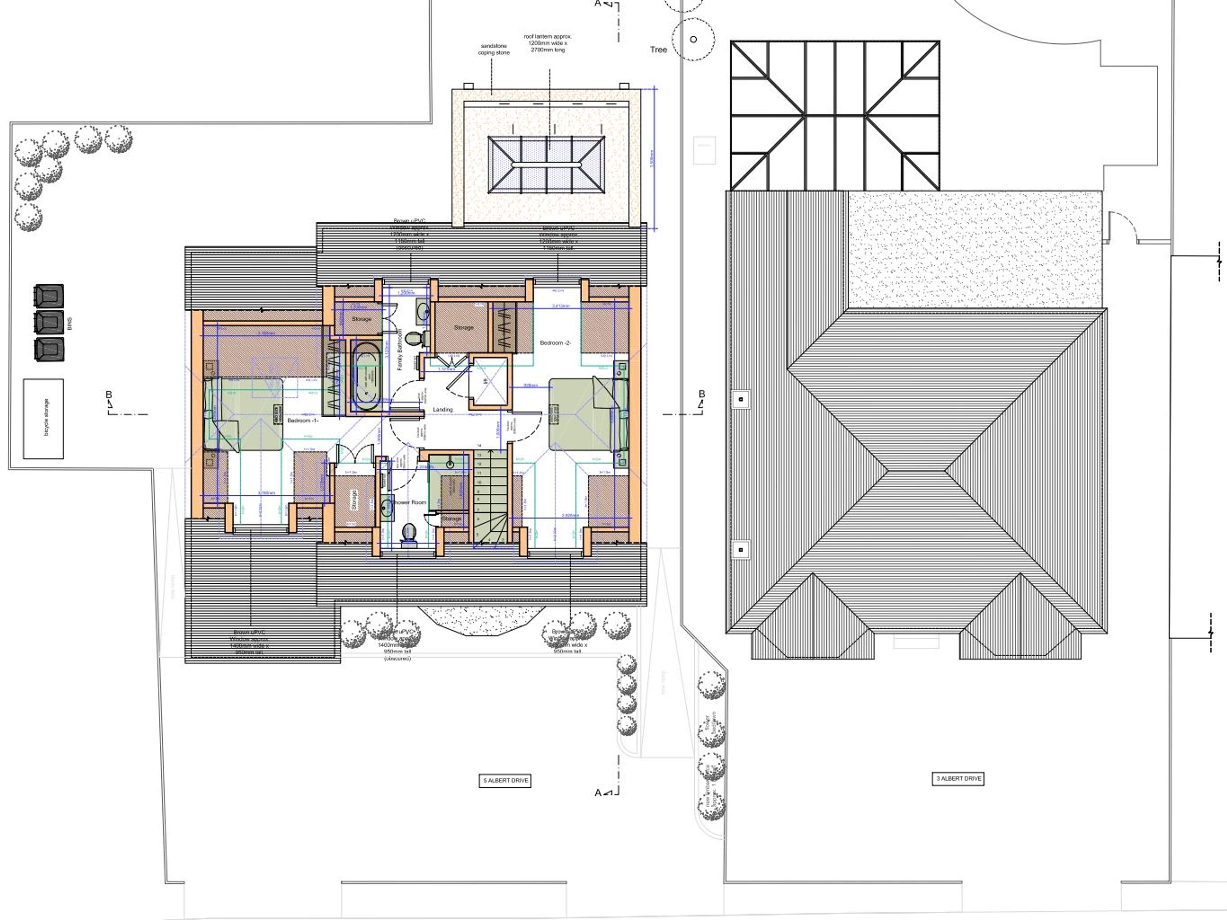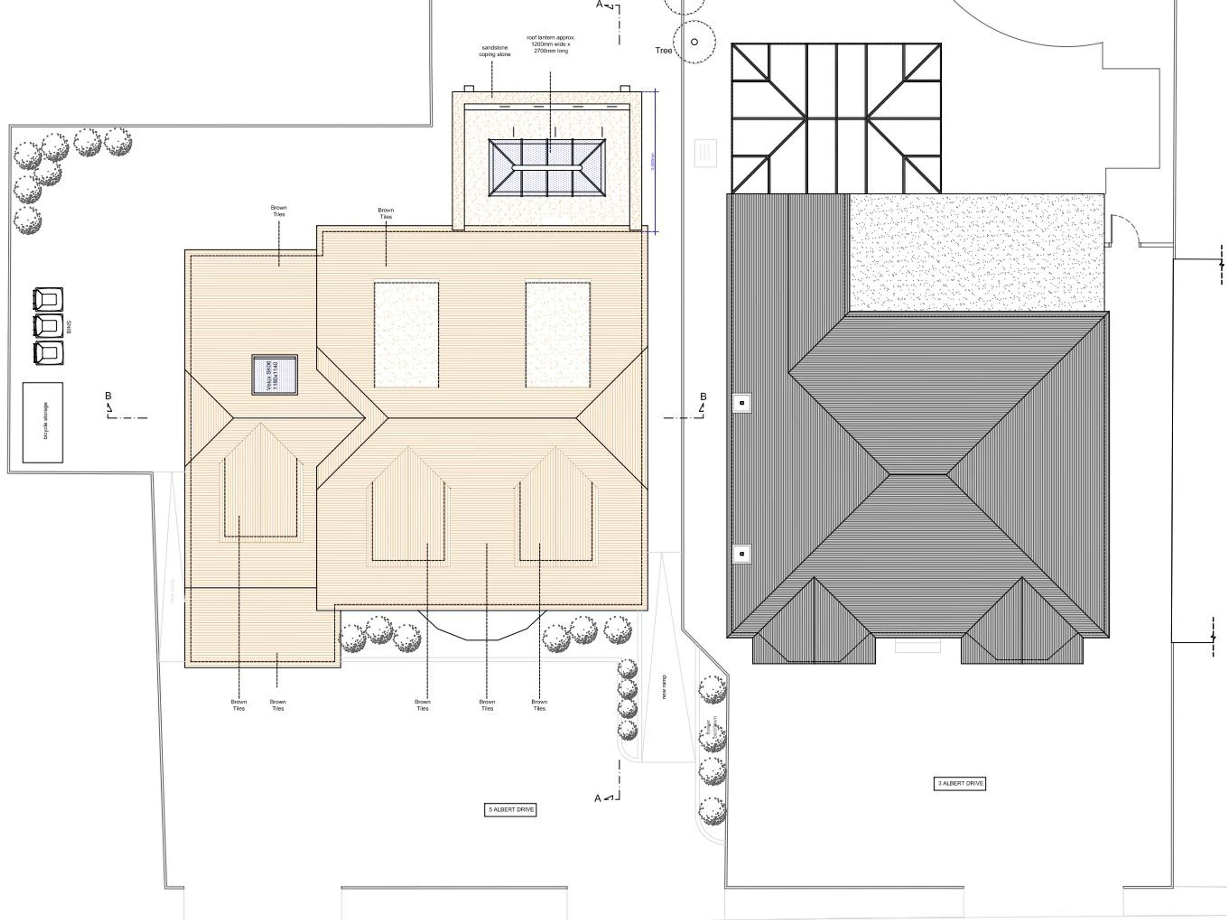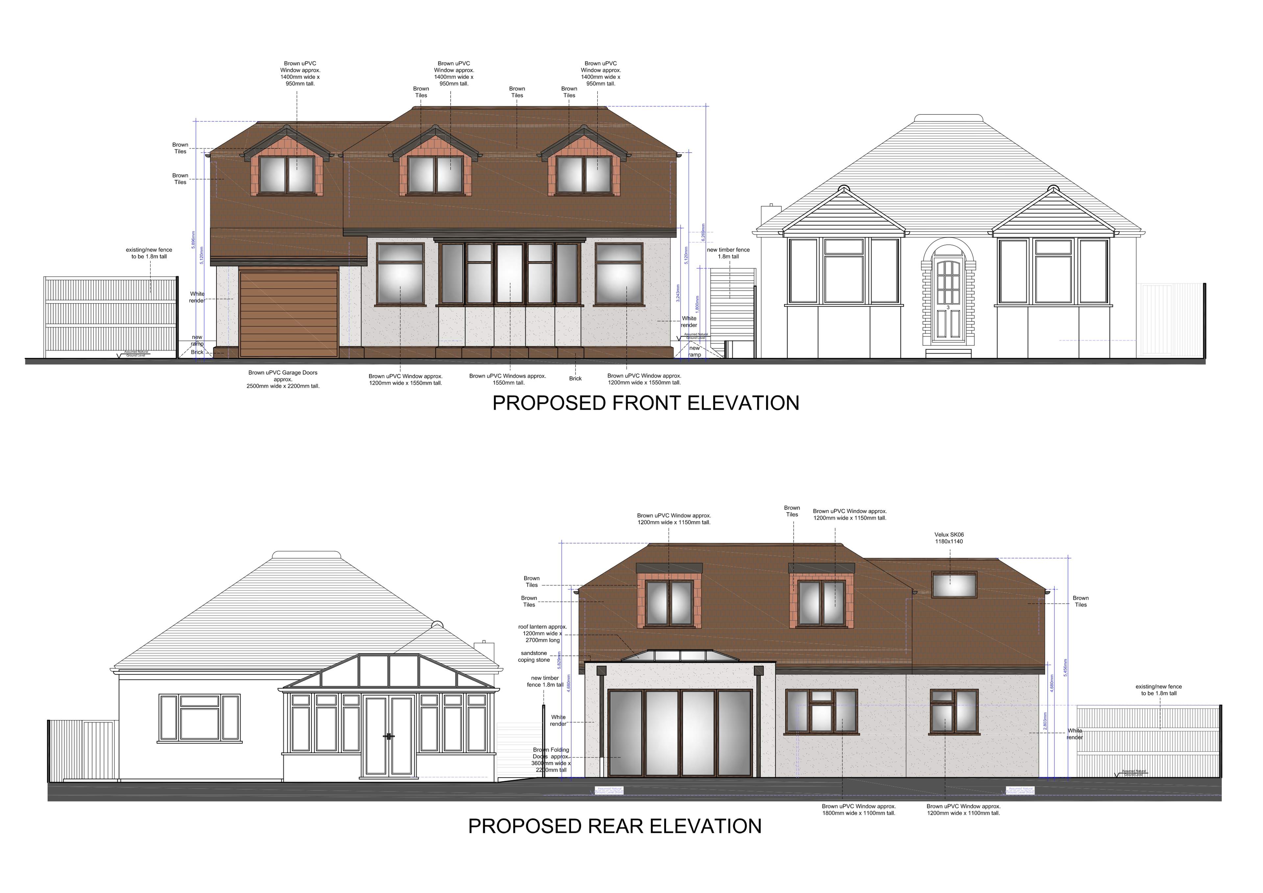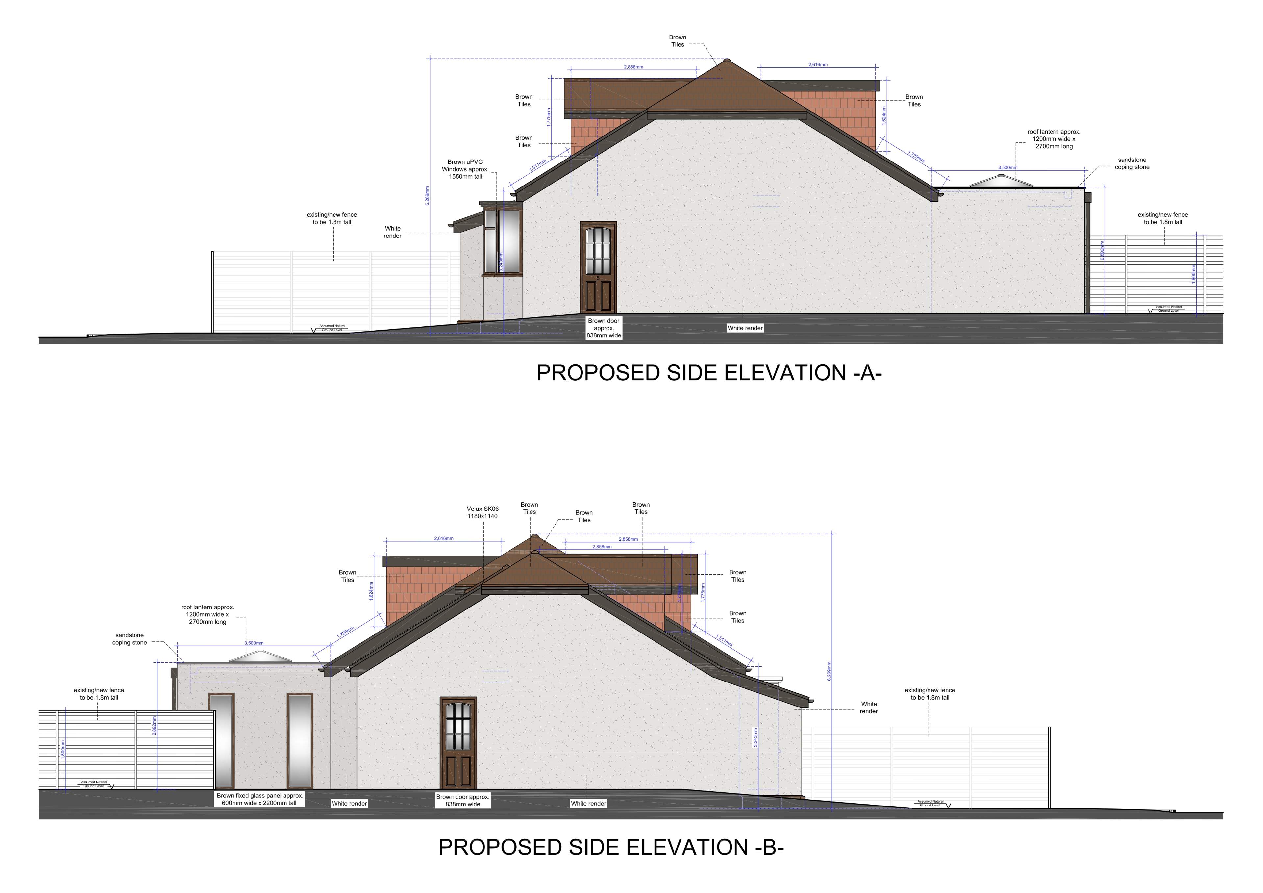3 Albert Drive, Laindon, Essex, SS15
Project details
The project involves the design o a new single-family chalet bungalow on land adjacent to no. 3 Albert Drive in Laindon, Basildon and obtaining planning permission from the Local Authority.
The site is located within an existing residential area. The plot currently comprises a detached single storey bungalow with detached garages and outbuildings.
This proposal is for the erection of a detached chalet bungalow which would be suitable for disabled people on land adjacent to no. 3 Albert Drive.
To facilitate the development the original plot of approximately 910m2 would be subdivided, retaining a plot of 325m2 for the existing dwelling and setting aside 585m2 for the proposed dwelling. In addition, two existing garages would be demolished and a new 1.8m high fence installed to create two separate plots.
The proposed chalet style bungalow with half hipped roof would have an integral garage with accommodation in the roof as well as front and rear dormers.
The development would create a 2-bedroom/4-person property with a GIA of 132m2. The property would provide accommodation suitable for disabled people
Date | 2023 |
Status of the project | Under Planning Consideration |
Tools used | AutoCAD |
