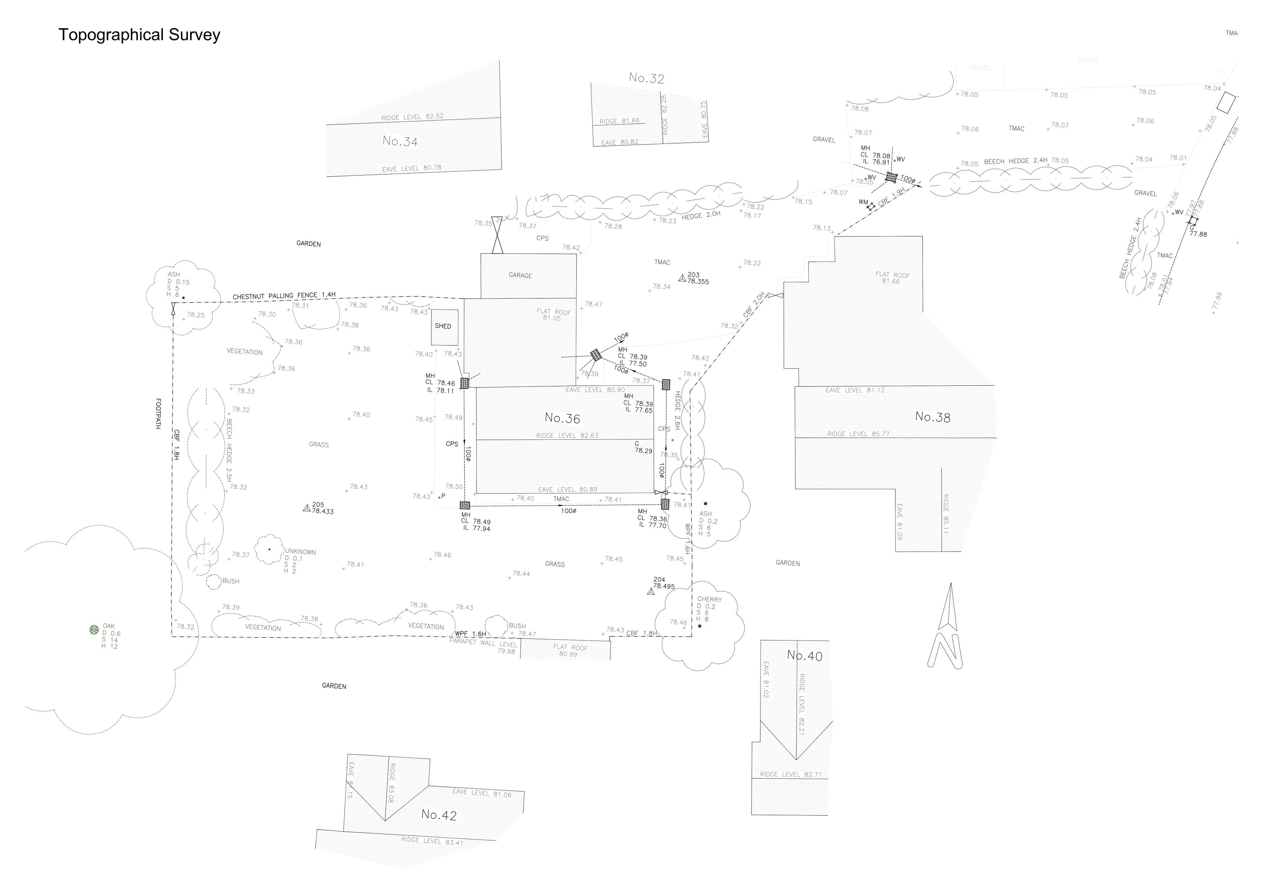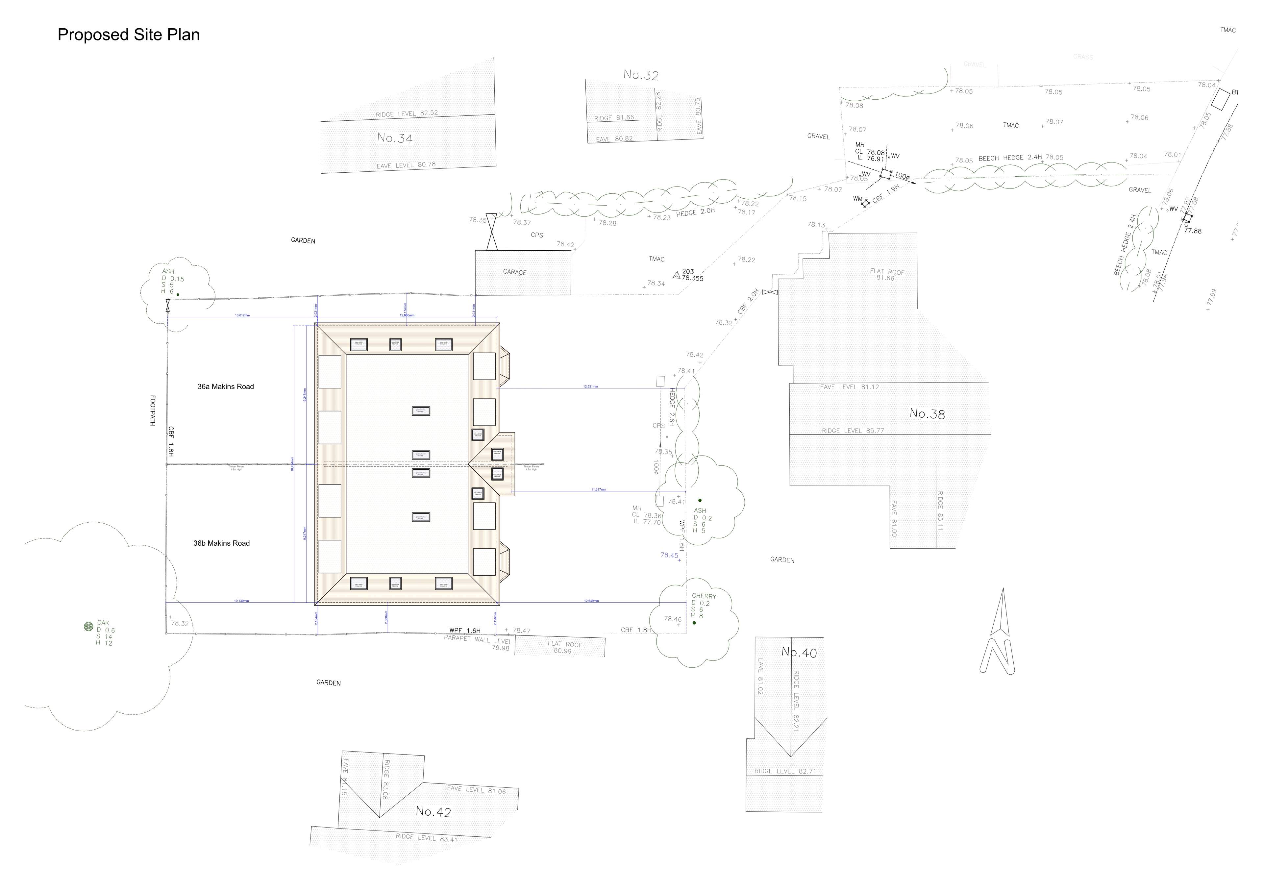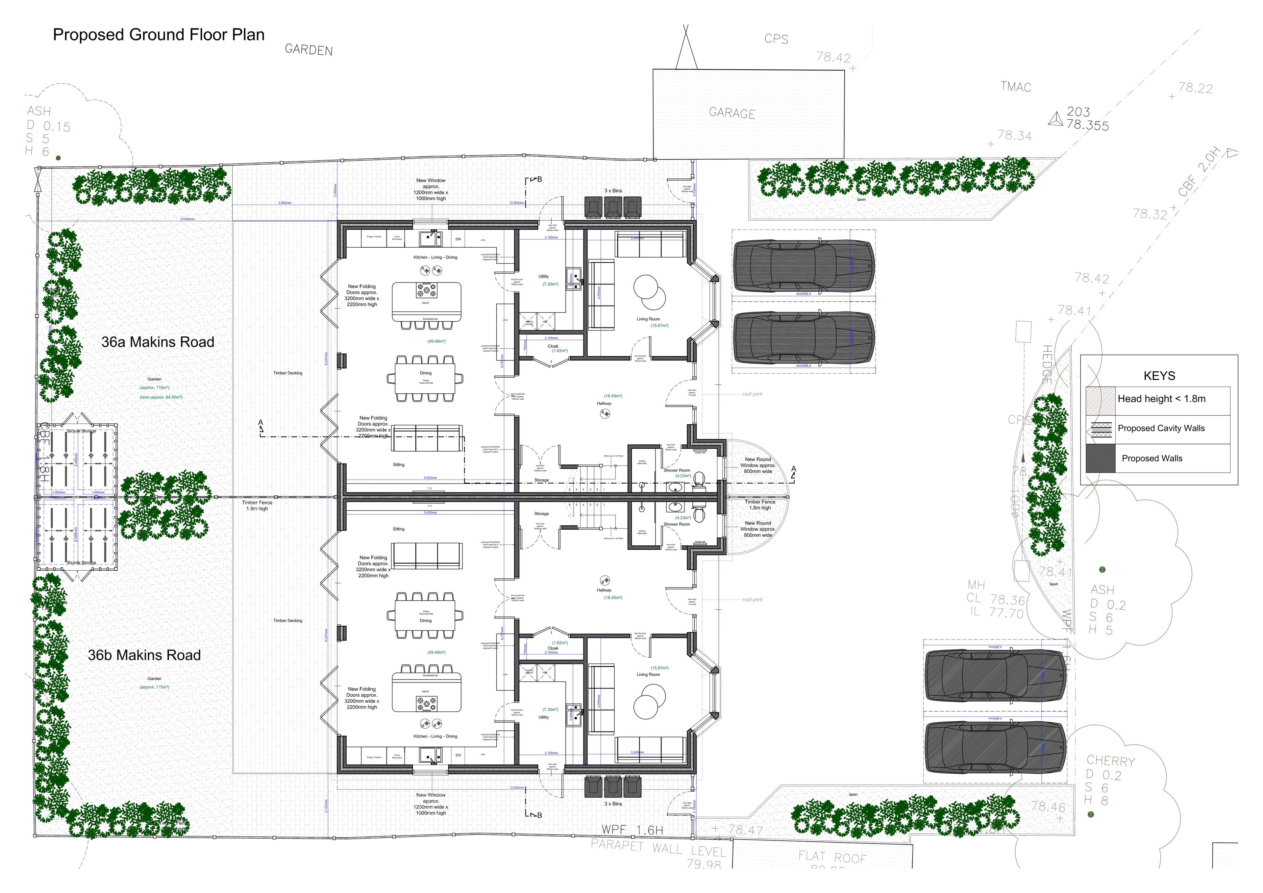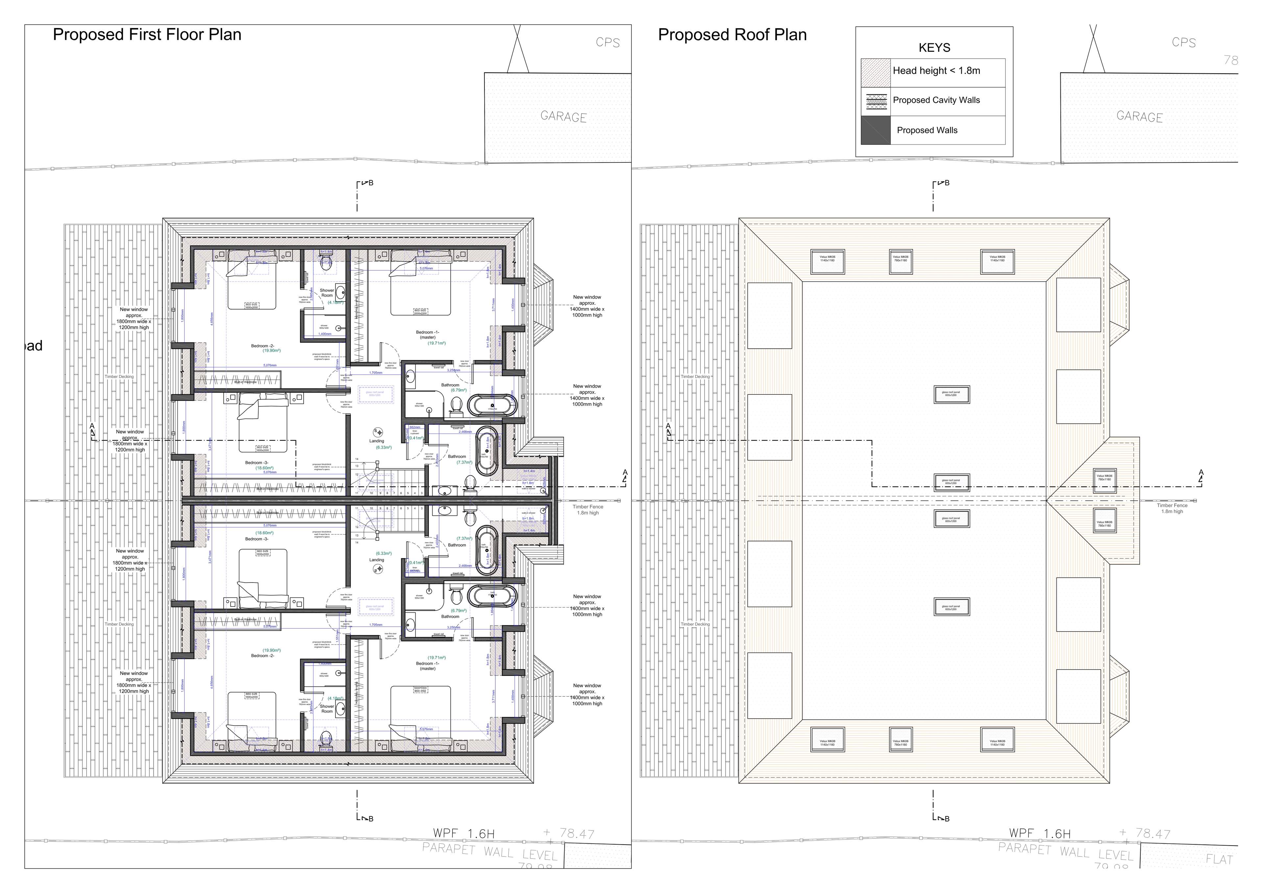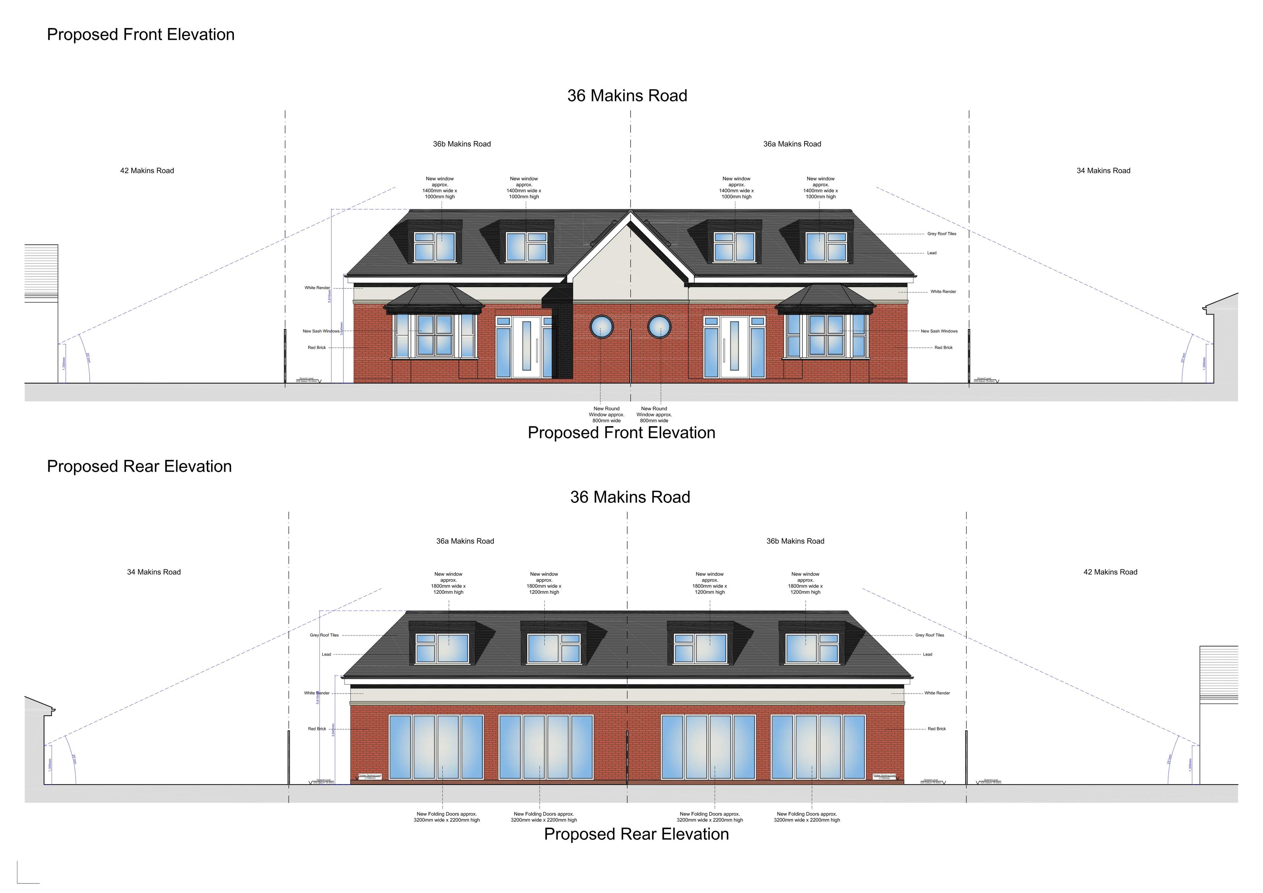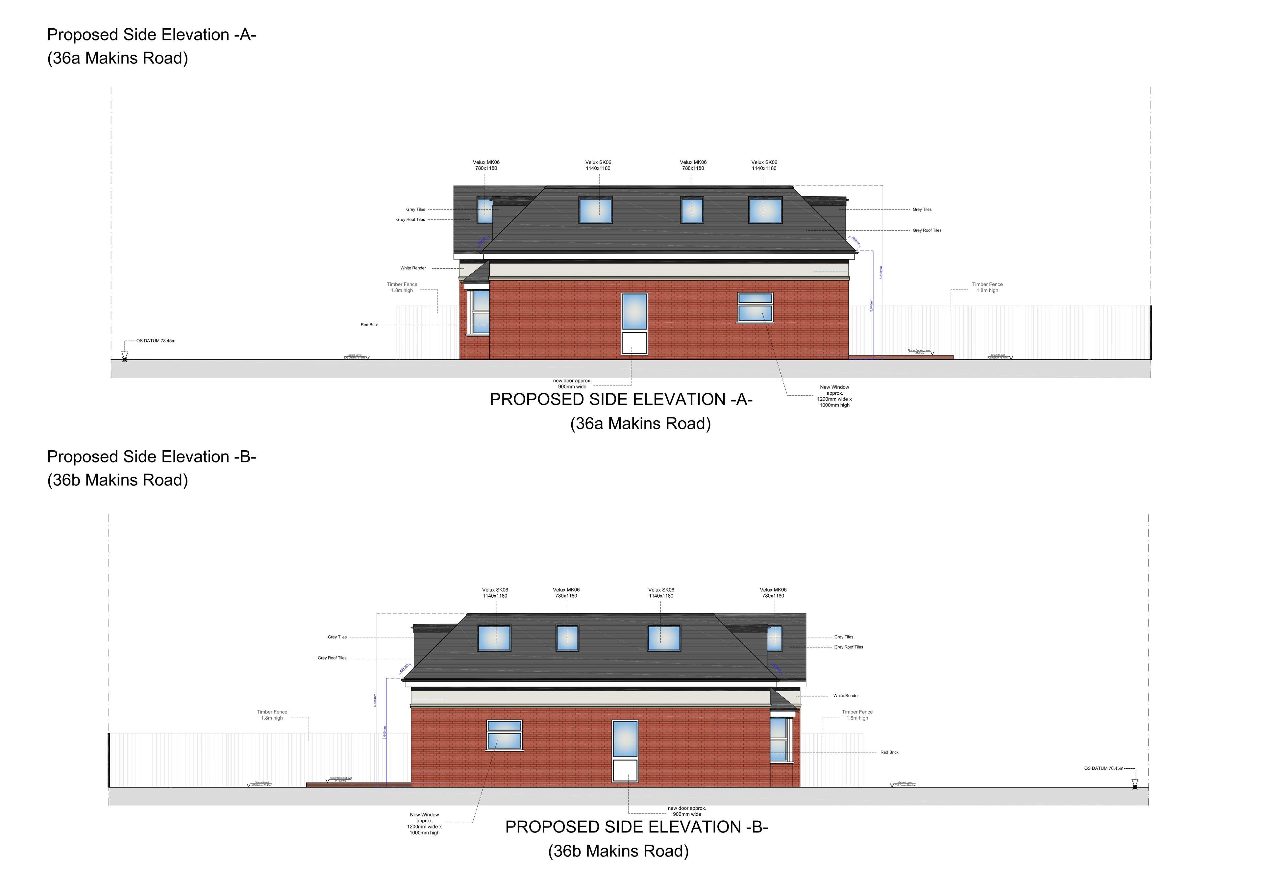36 Makins Road, Reading, RG9
Project details
This project involved the design of a new pair of 3xbedroom semi-detached bungalows. The site is located in a suburban neighbourhood with a mix of traditional and modern homes, and the goal of the project is to create a modern and sustainable home that is both functional and beautiful. The client was a private developer and the project was supposed to be the last one prior his retirement.
My contributions have been instrumental in shaping the overall vision and design of the project along with the client. I was immediate involved in the design stage as well as the pre-planning application process.
Tools used | AutoCAD |
Date | 2020 |
Status of the project | on hold |
Topographical Survey
Planning Drawings
Proposed Site Plan
Proposed Ground Floor Plan
Proposed First Floor Plan & Roof Plan
Proposed Front & Rear Elevation
Proposed Side Elevations
