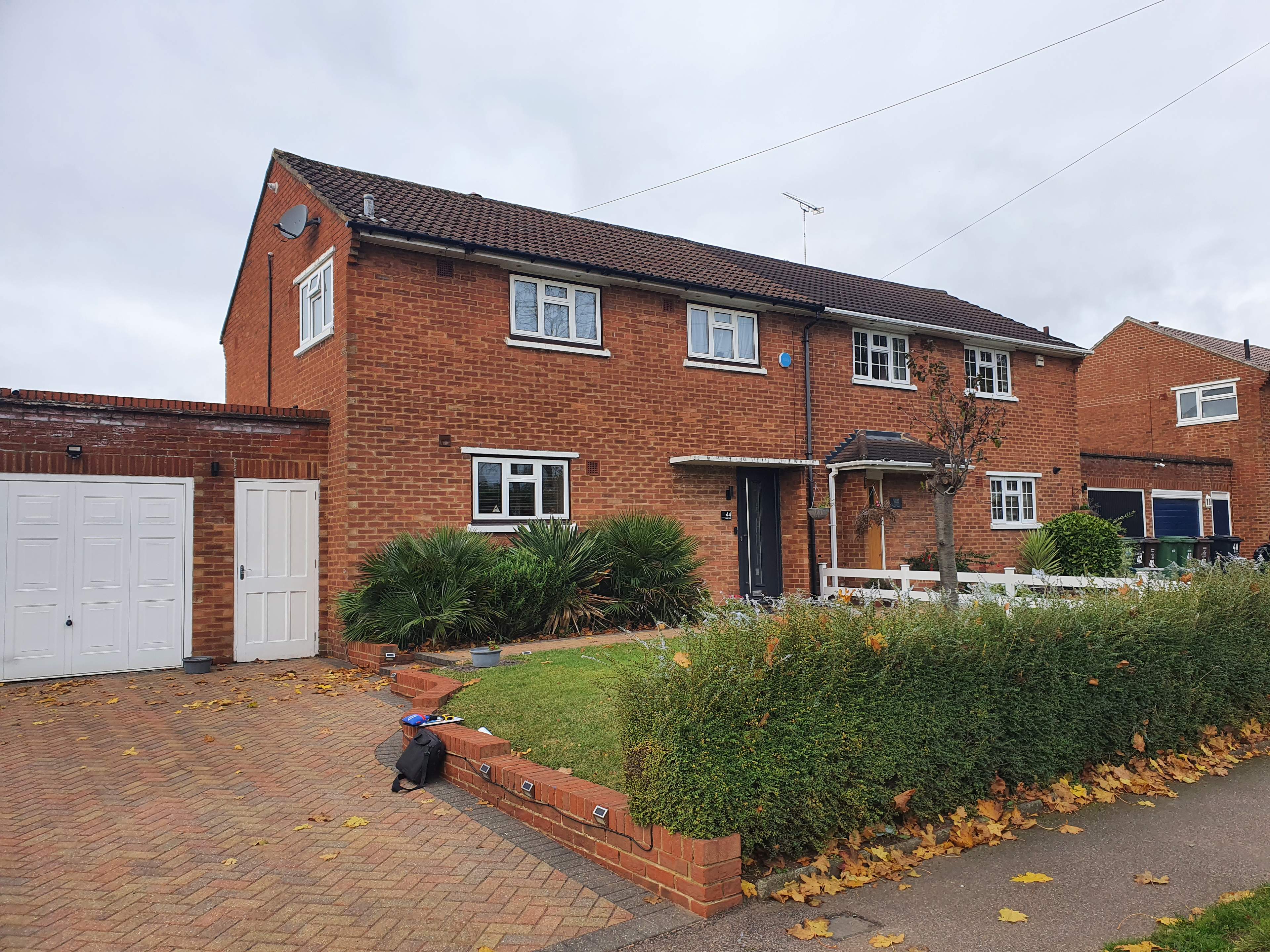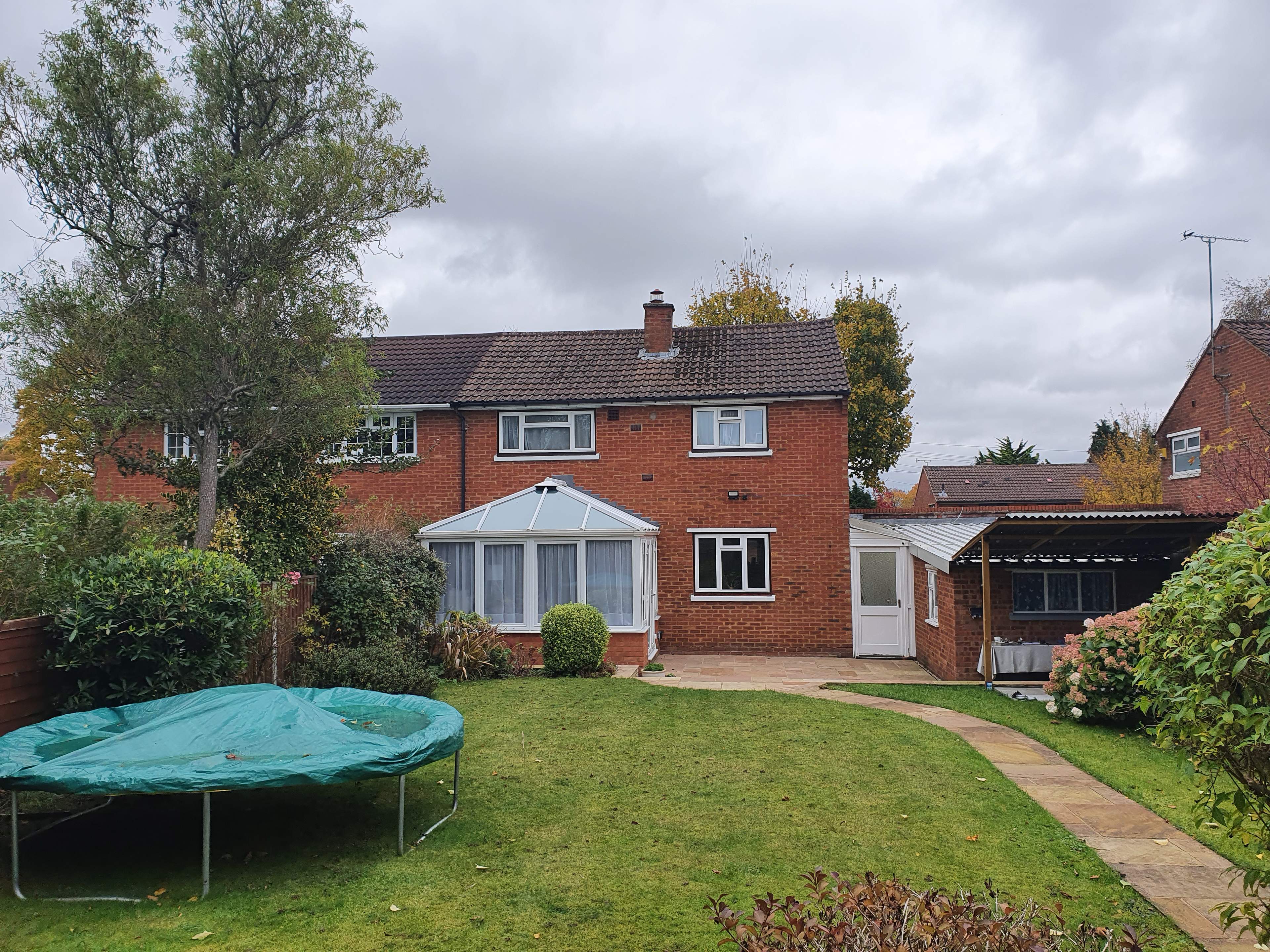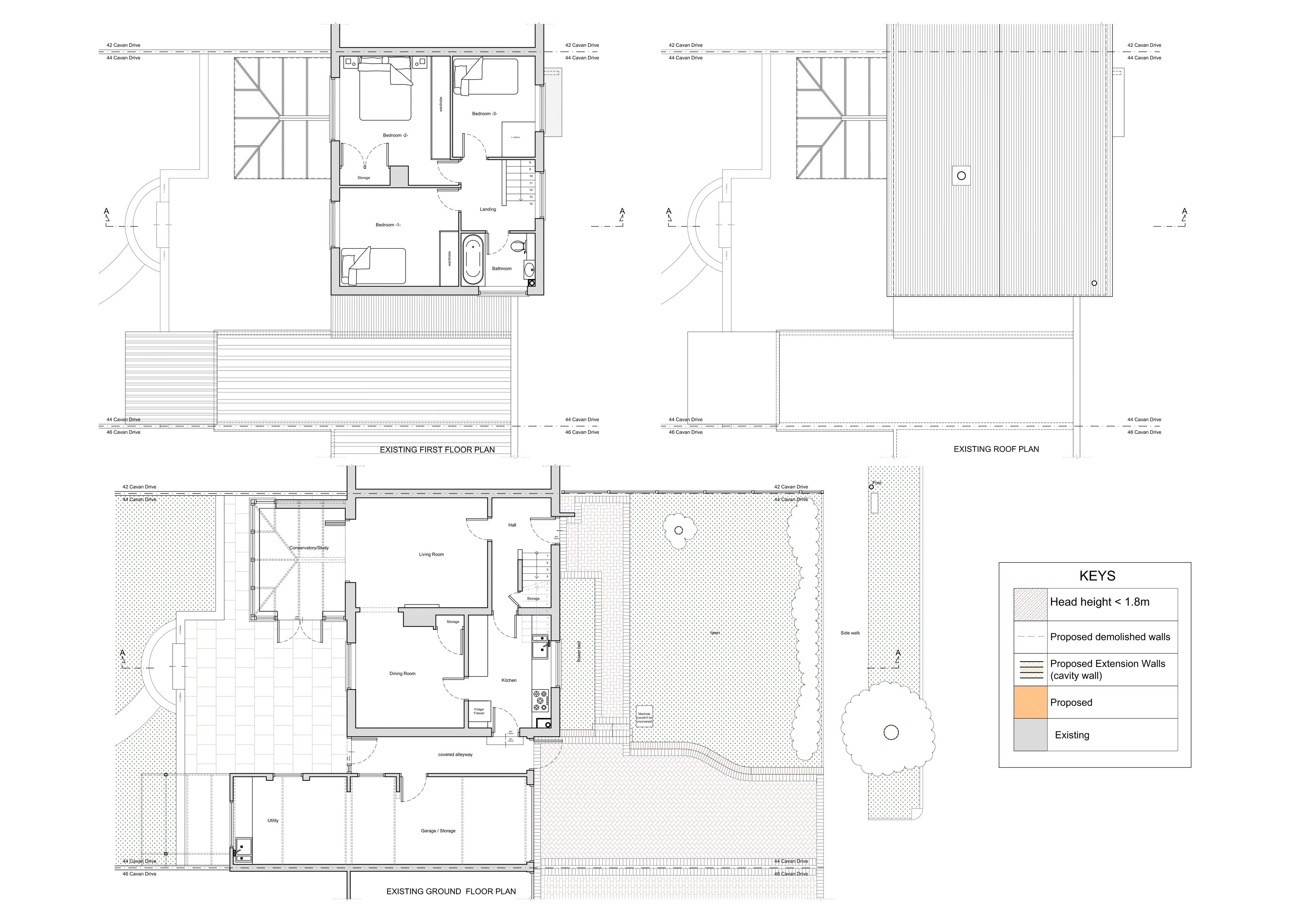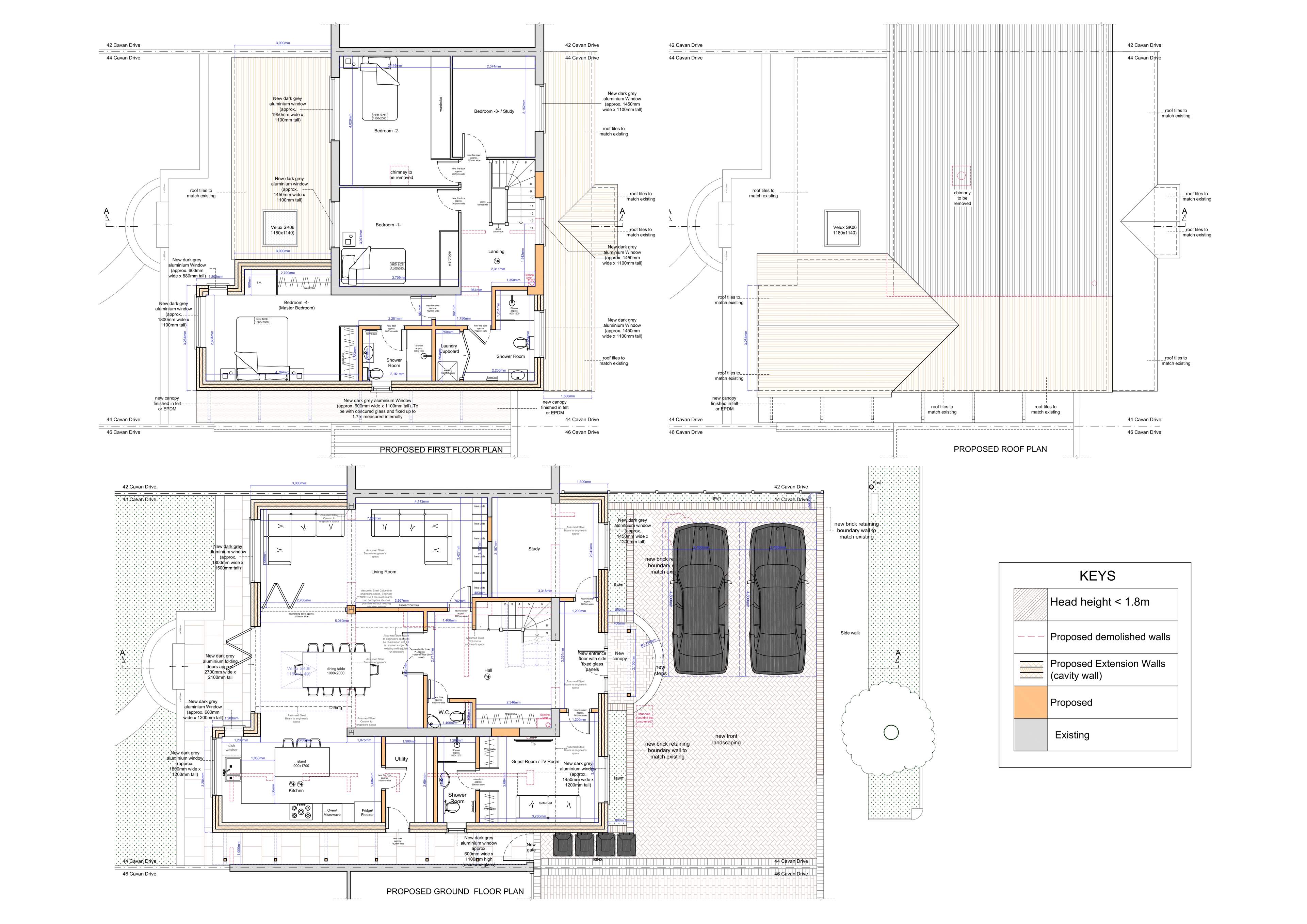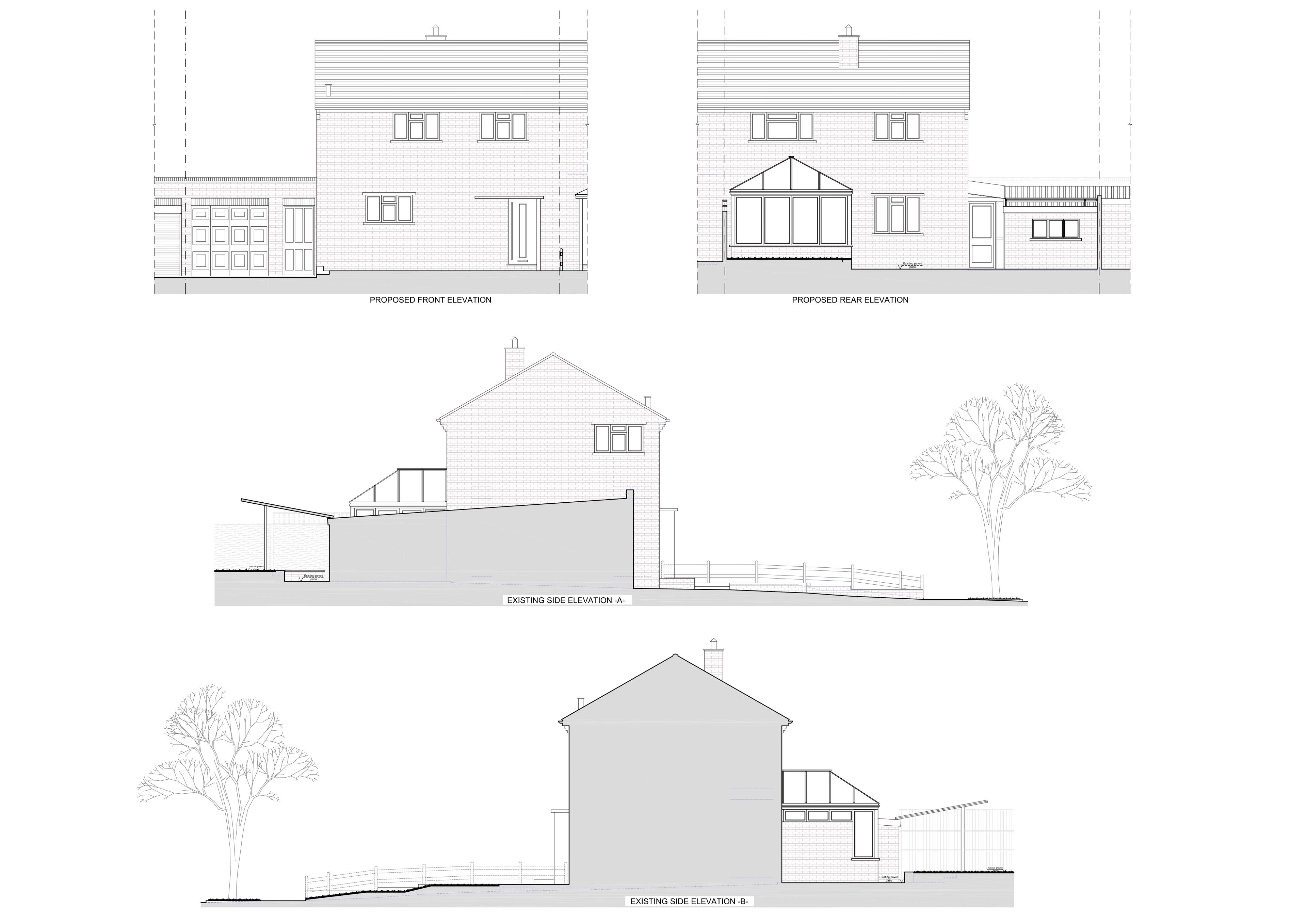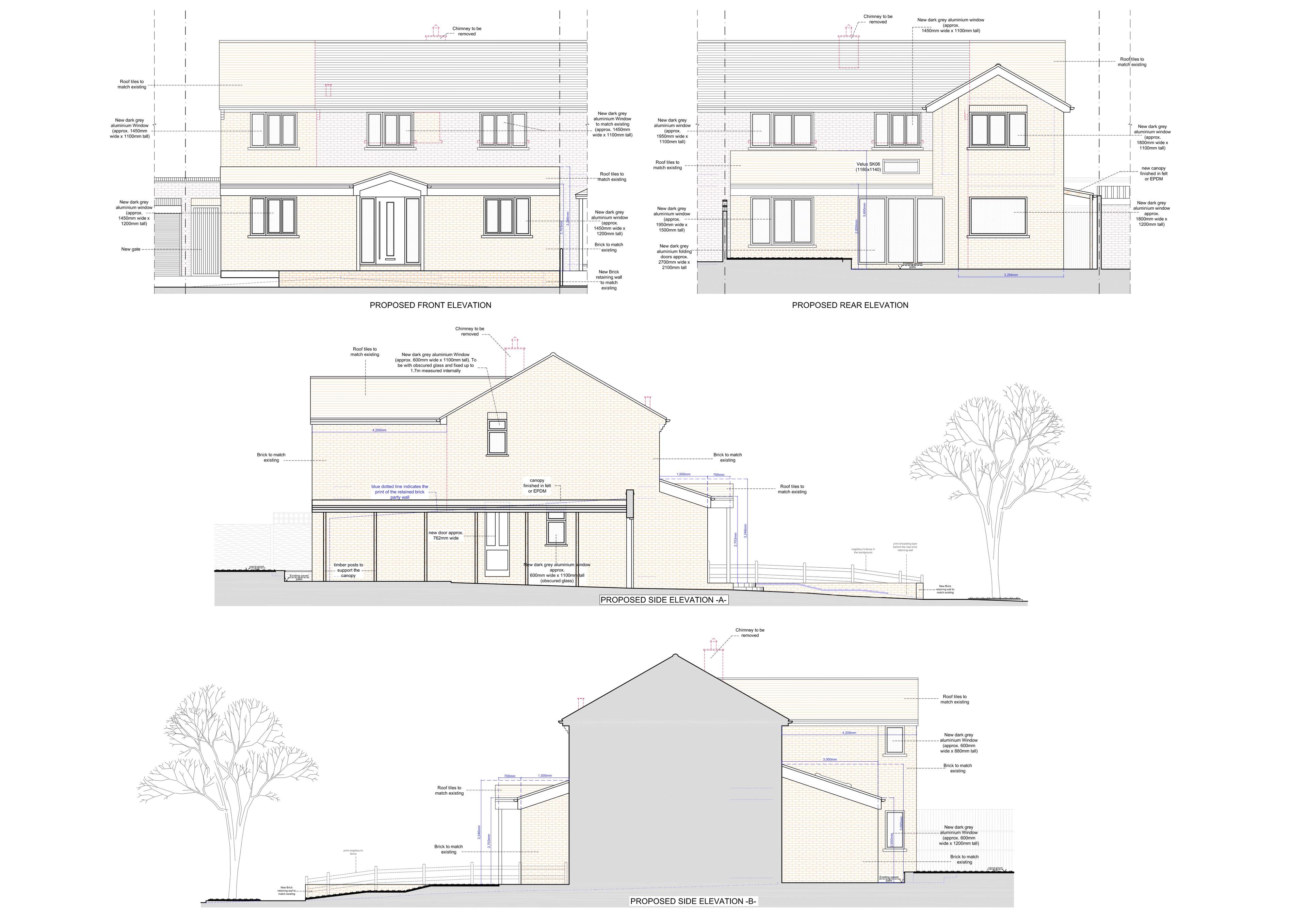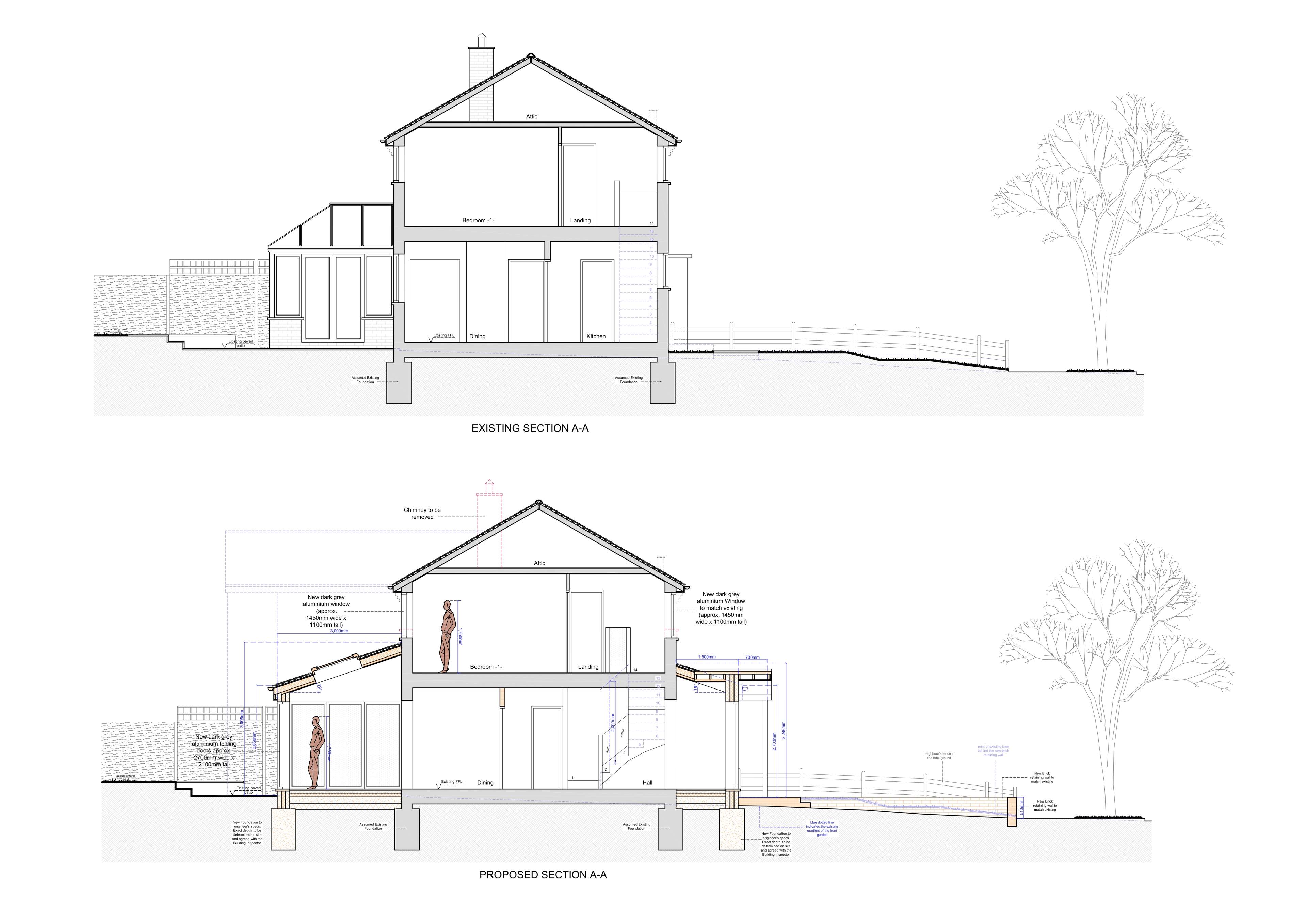44 Cavan Drive, St. Albans, AL3
Project details
44 Cavan Drive is a semi-detached house located in an area which is predominantly residential in character. It is consisted of 3 bedrooms and one relatively small bathroom. The homeowners are young professionals with two children. The wanted to develop their house in order to provide better living conditions to their family and provide adequate space to host their elderly parents.
Having listened to their needs, vision and considering their budget, a series of alterations and extensions to the existing house were proposed involving:
Part single, part two story side and rear extension with side canopy following demolition of existing garage
single storey front extension with porch canopy
removal of chimney stack,
landscaping works to front garden with increased hard standing and new retaining wall and
alterations to openings.
The aim of the project was to create a modern and sustainable home that is both functional and beautiful, provide all the space the family needed while at the same time respecting the character of the area, the amenity of the neighbouring properties and assuring planning consent from the Local Authority.
Date | 2022 |
Status of the project | Under construction |
Tools used | AutoCAD |
Existing Photos of the front and rear of the property
Planning Drawings
Results
Planning Approval has been obtained. The homeowners are in the process of getting quotes from Contractors.
