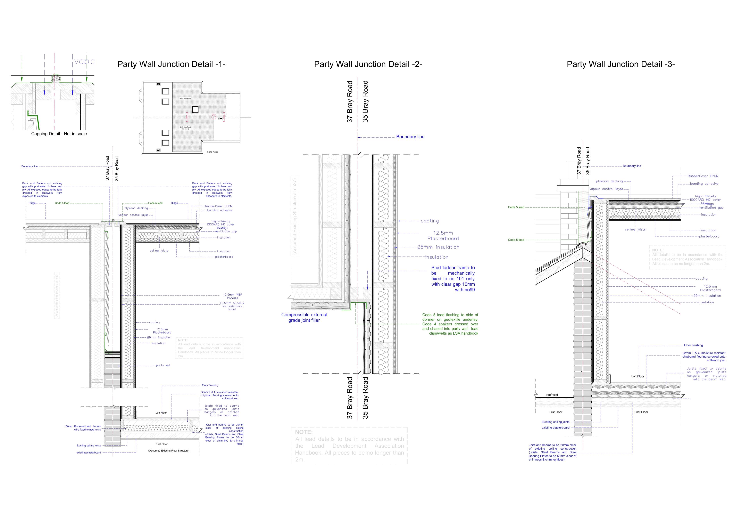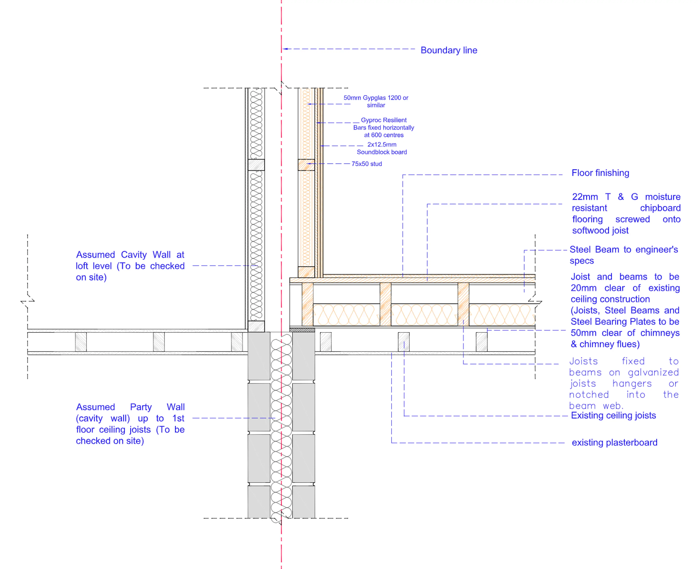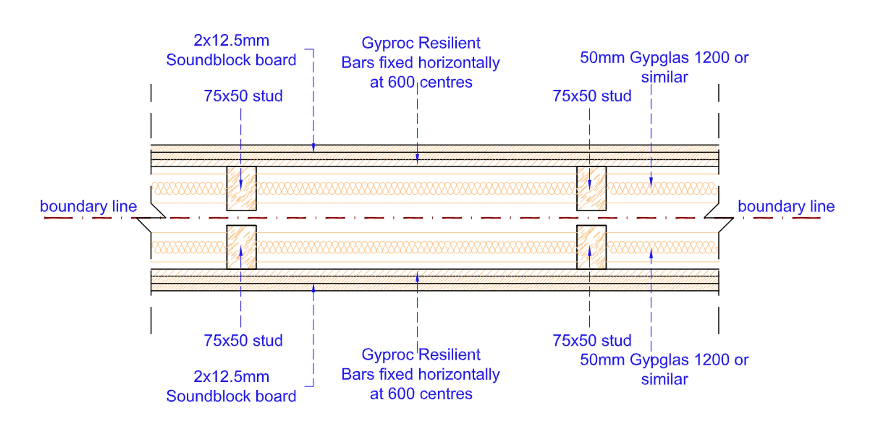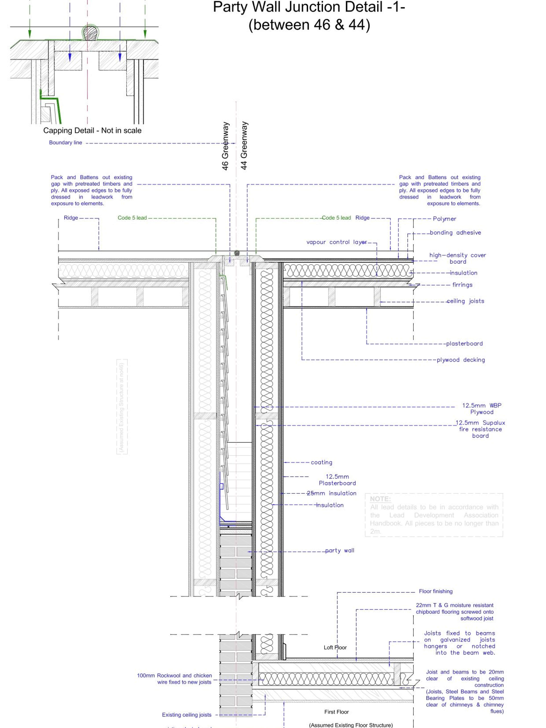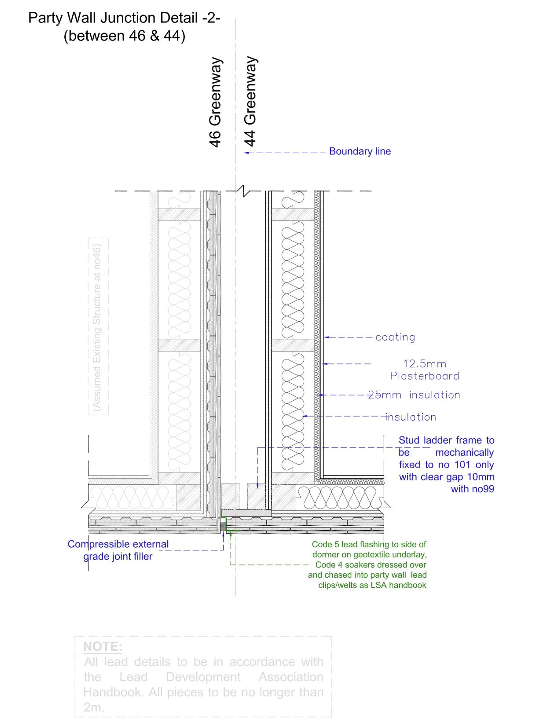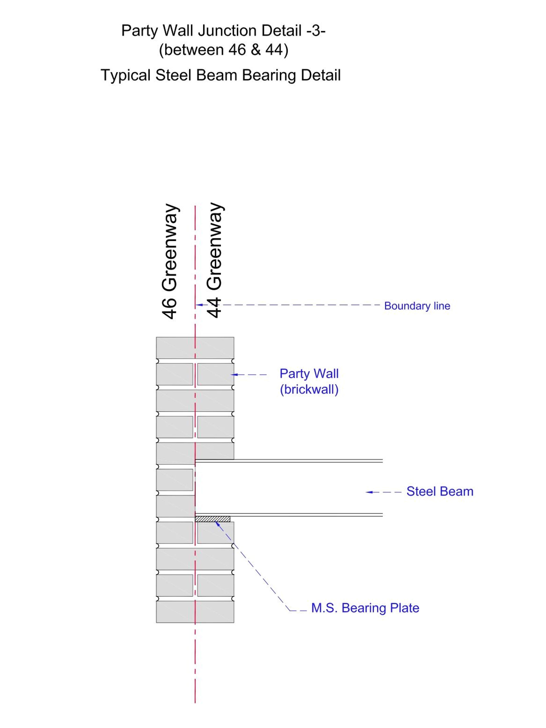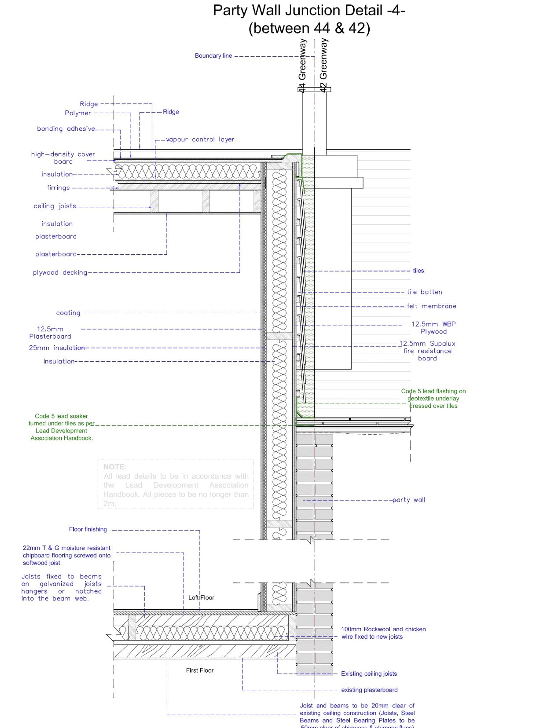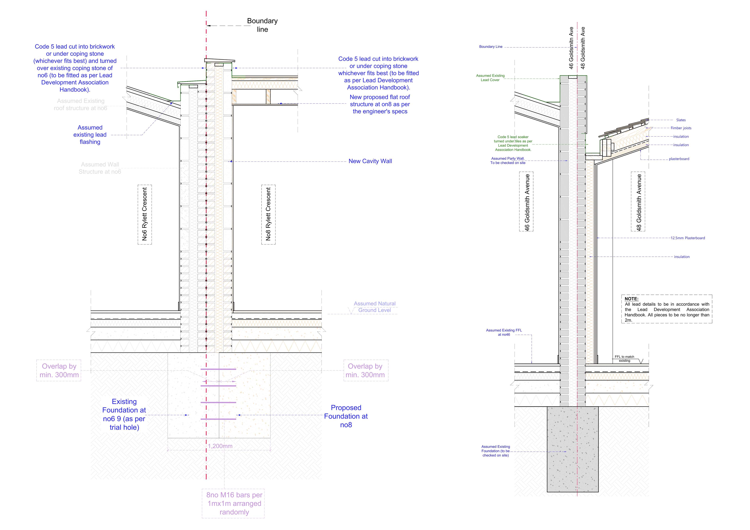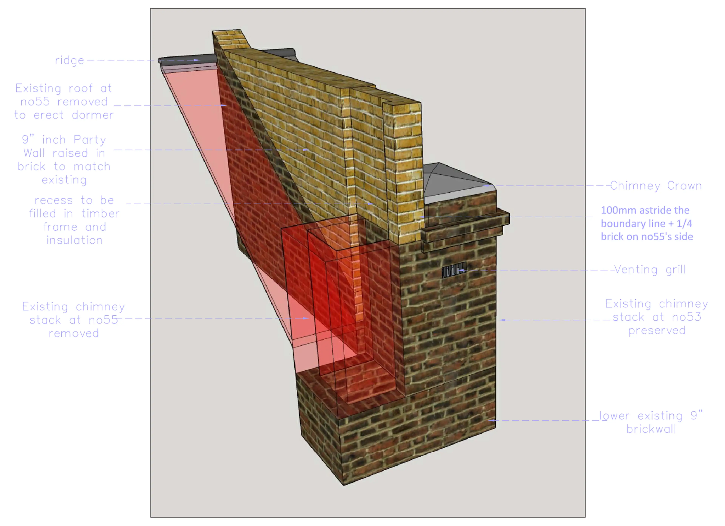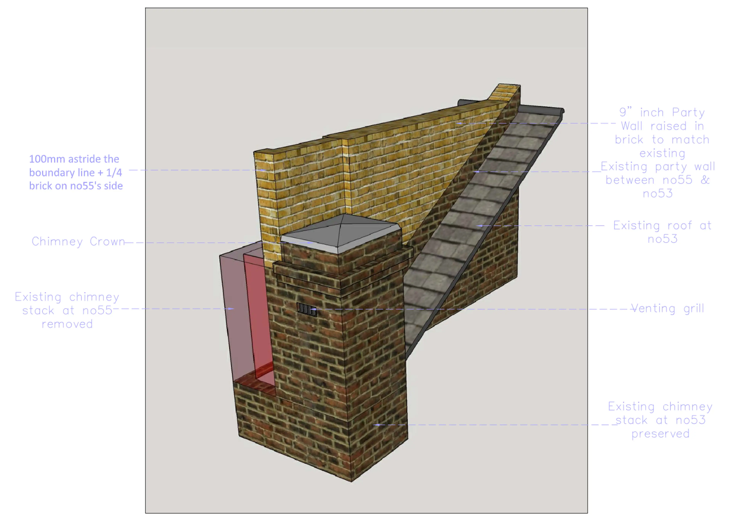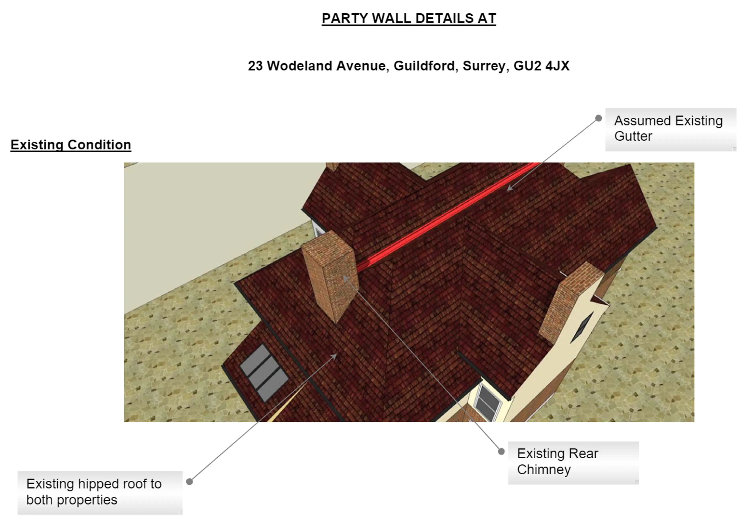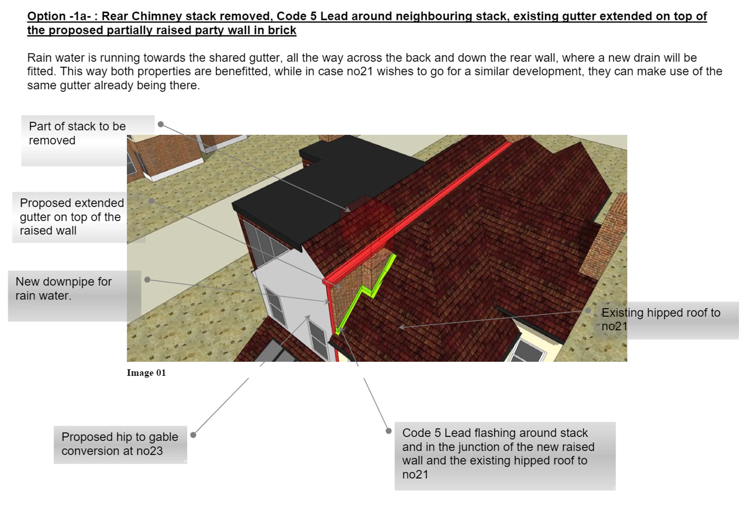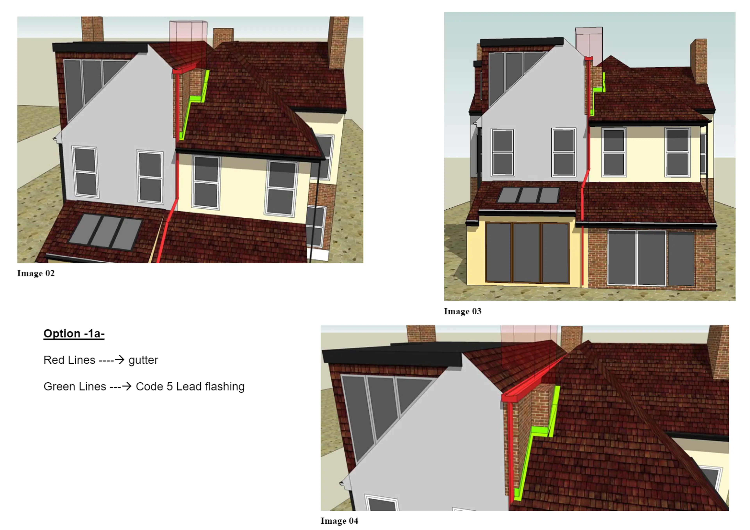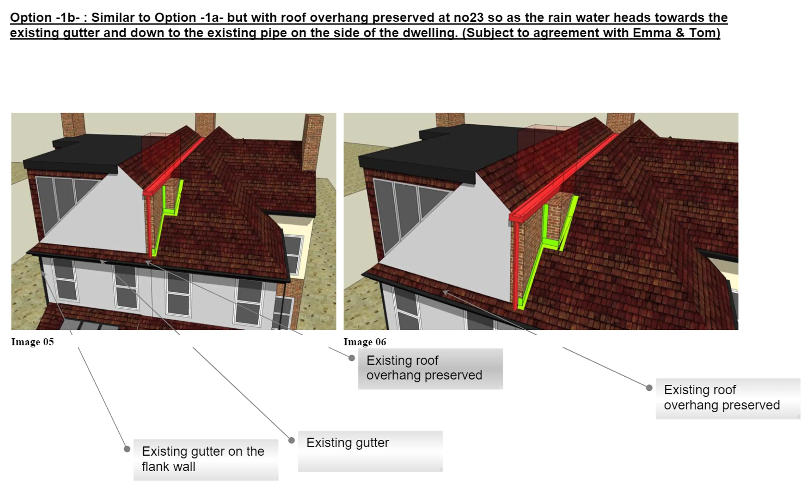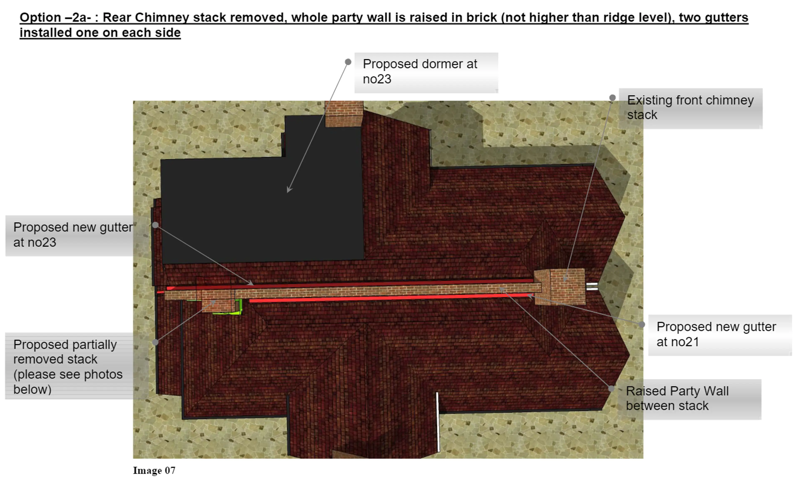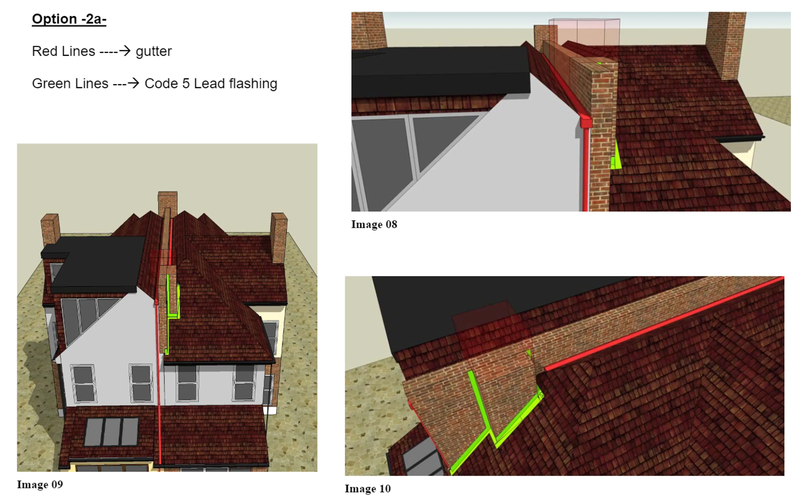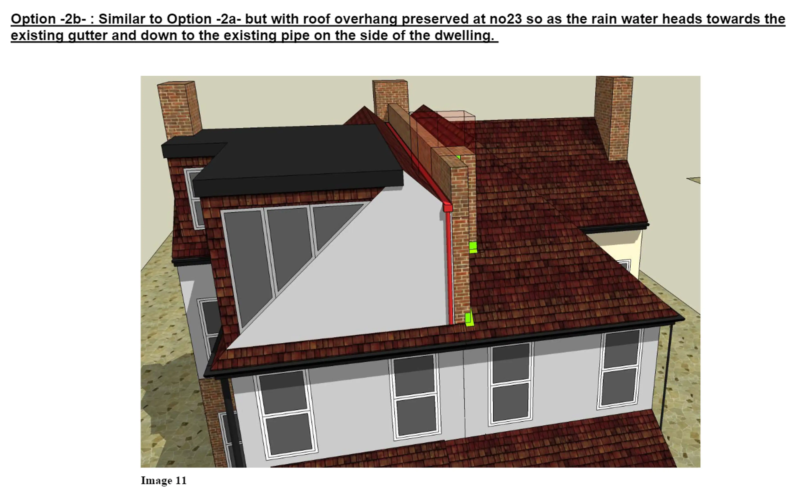Detailed drawings for Construction and Party Wall Agreement Purposes
Project details
It's a legal requirement under the Party Wall Act for the homeowners to serve Notice to neighbours in case the development involves works on a party wall and/or being within 3m/6m from any existing structure either side of the developing property. The Act provides a mechanism for resolving disputes and enabling works to proceed. It also requires that, where the adjoining owner does not 'agree' in writing to the works, a surveyor or surveyors will determine the time and way in which those works are carried out.
For the purposes of serving Notice and clarity on how the works will be carried out, detailed technical drawings are generally required. The same details must be followed on site by the Contractor.
Tools used | AutoCAD, SketchUp |
