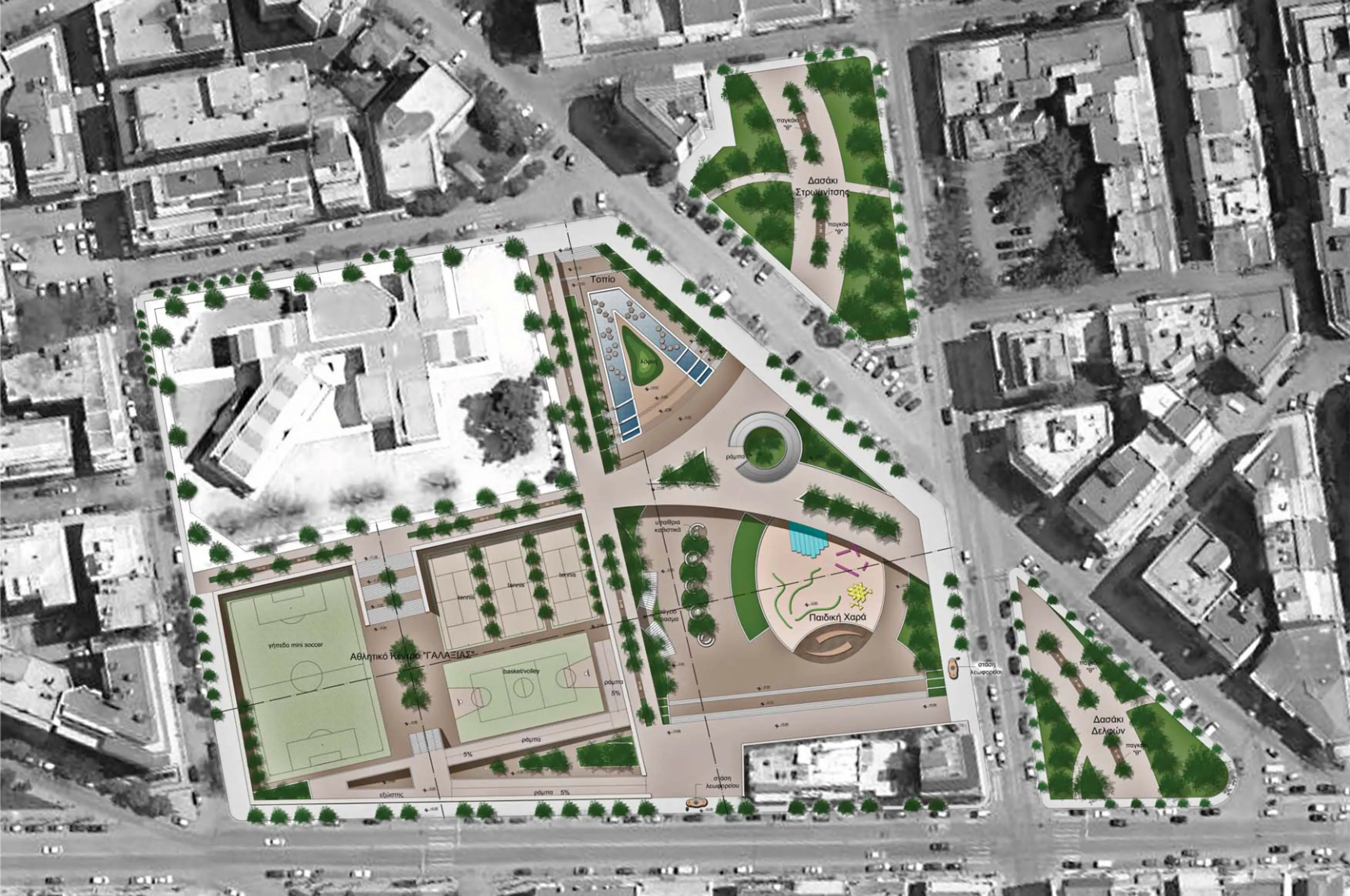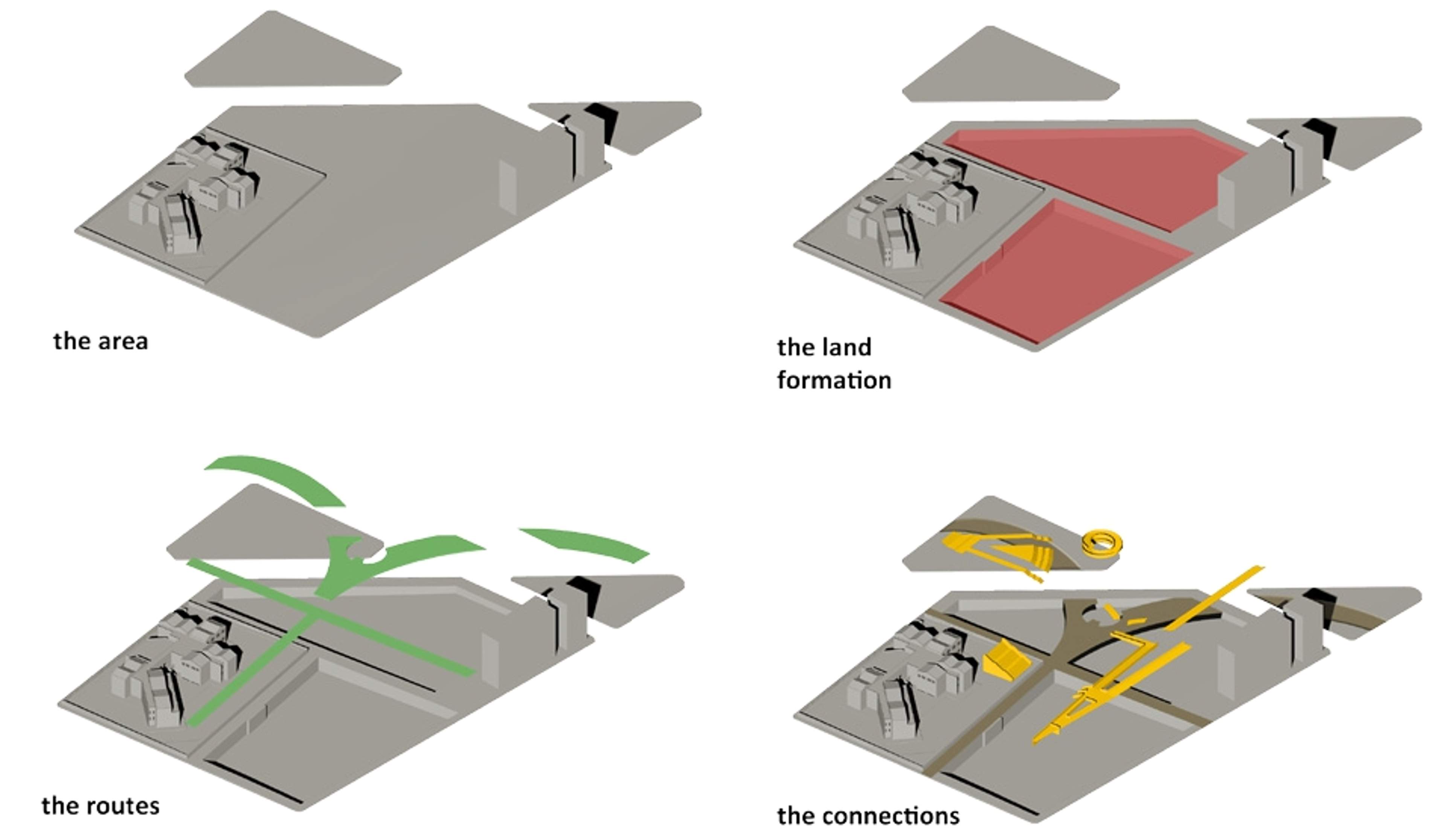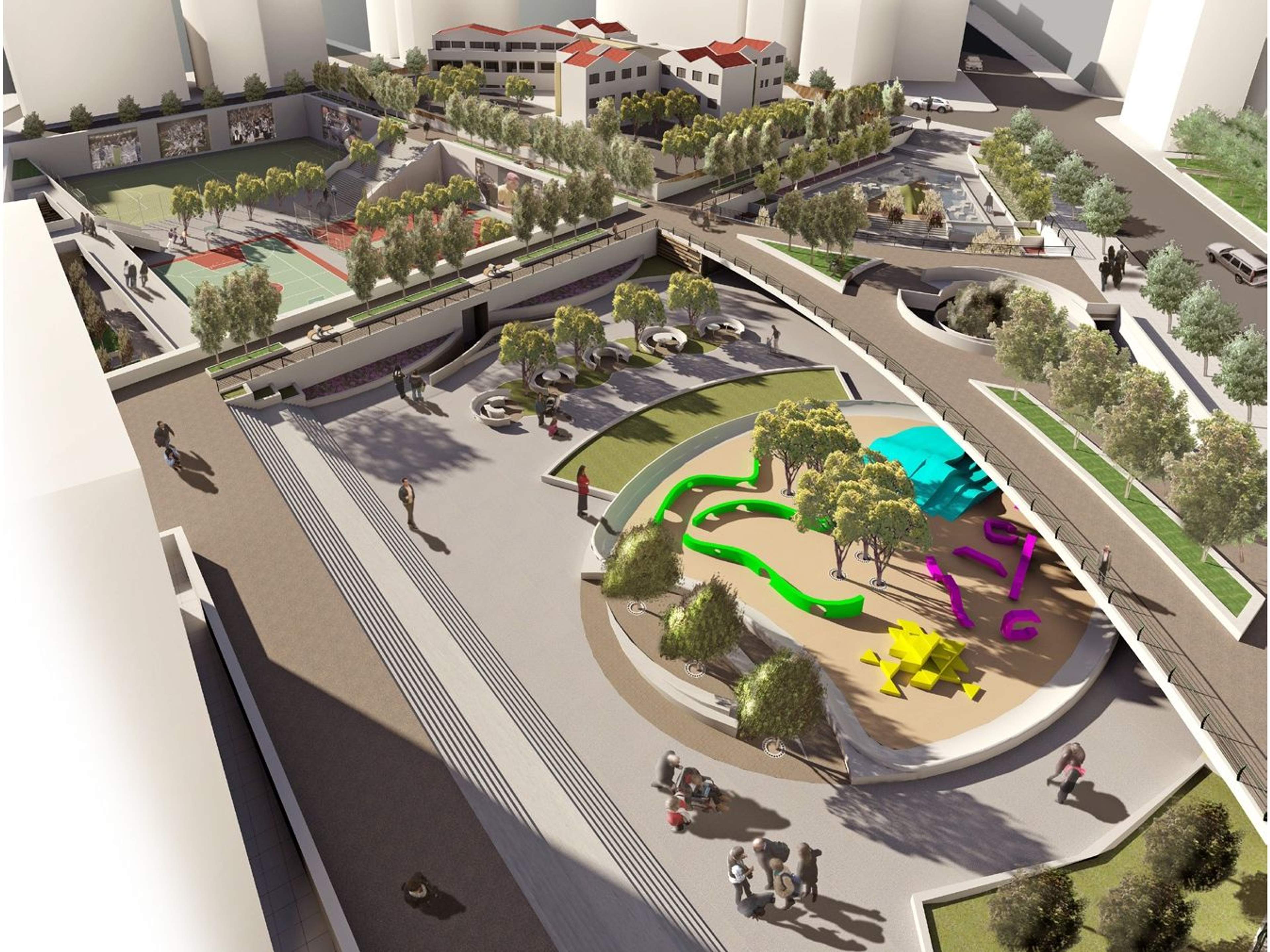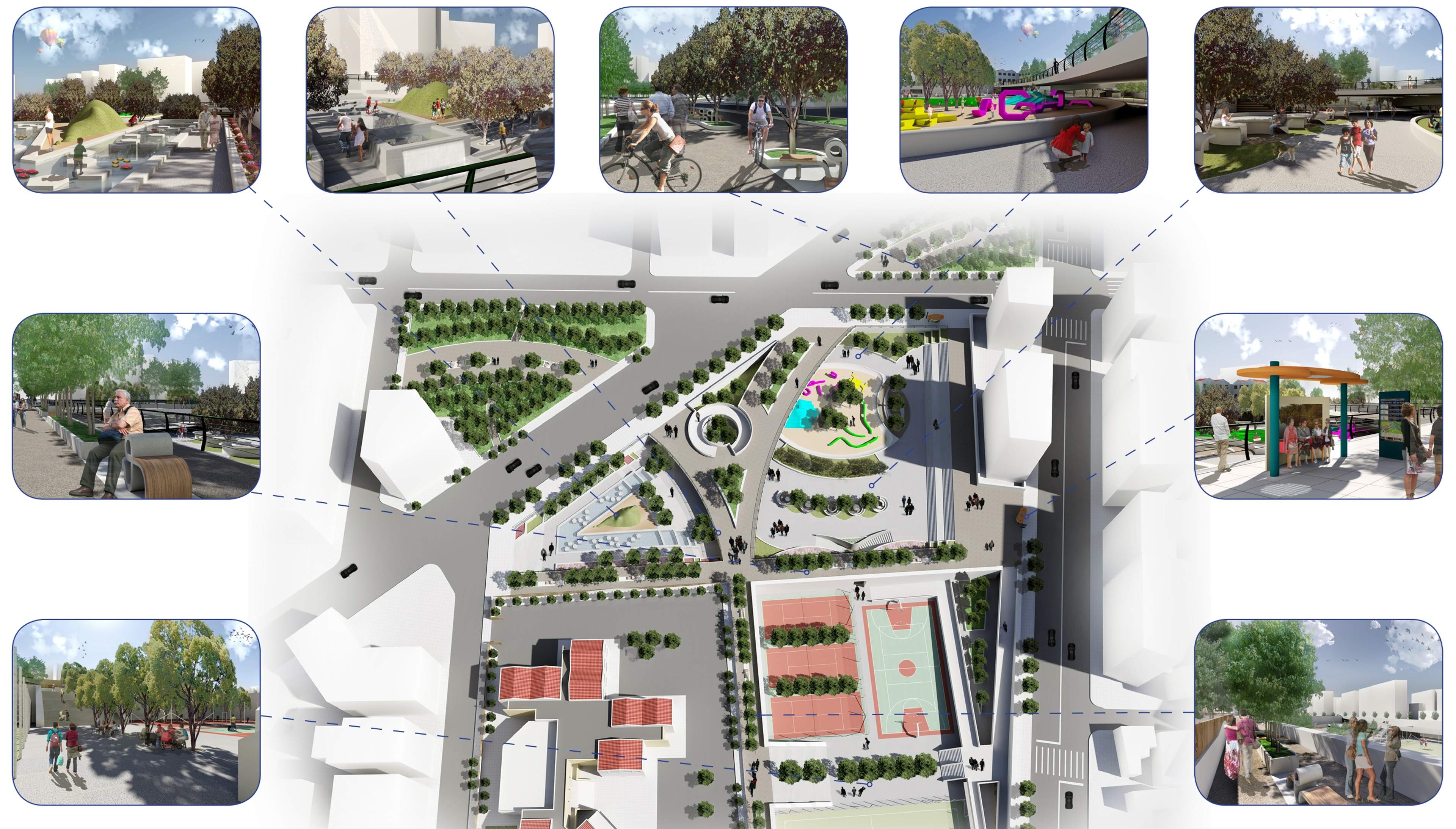Landscape
Project details
The site is situated in the East side of the Municipality of Thessaloniki.
The largest of the three plots incorporates various facilities such as "GALAXIAS" sports centre (which is a point of reference for local residents), a school, a playground, and two car parks.
The aim of the proposal was to transform the area by creating large open spaces and activity facilities, where people would be able to move freely and use the space for leisure, exercise etc.
Key element of the proposal was to provide a space which would feel "detached" from the strict, dull, cloudy and unpleasant character of the vicinity.
The clear lines of the axes and the ease of the communication between the three plots constitute the central idea of the proposal. The aim was to create a “network” of routes aesthetically and functionally upgraded, while providing sense of security and safety to the users of the different facilities. It also aims to redesign all the existing facilities with the only exception being the car parks, which will be omitted in order to reduce the use of car and encourage the use of more eco-friendly means of transportation.
Date | November 2012 |
Location | Thessaloniki, Greece |
Tools used | AutoCAD 2d + 3d, VIZ Render, Photoshop, InDesign |





